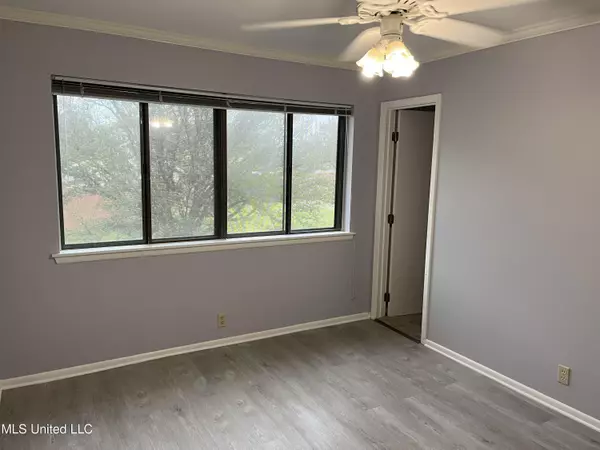For more information regarding the value of a property, please contact us for a free consultation.
356 Lakebend Drive Brandon, MS 39042
Want to know what your home might be worth? Contact us for a FREE valuation!

Our team is ready to help you sell your home for the highest possible price ASAP
Key Details
Sold Price $160,000
Property Type Single Family Home
Sub Type Single Family Residence
Listing Status Sold
Purchase Type For Sale
Square Footage 1,113 sqft
Price per Sqft $143
Subdivision Crossgates
MLS Listing ID 4044395
Sold Date 05/10/23
Style Other
Bedrooms 2
Full Baths 1
Half Baths 1
HOA Fees $139/mo
HOA Y/N Yes
Originating Board MLS United
Year Built 1975
Annual Tax Amount $1,397
Lot Size 1,306 Sqft
Acres 0.03
Property Description
Welcome to 356 Lakebend Drive! This condominium is TURNKEY ready and centrally located in Lakebend of Crossgates!! The entire home has fresh paint! It's super clean and ready for new owners! Enter into the open floor plan living area, dining and kitchen! It's a 2 story with both bedrooms and a bathroom upstairs and half bath down. It's perfect with close shopping, dining, community clubhouse and pool on Crossgates Lake! There is a laundry room by the back door which opens to the private, concrete patio, storage room and 2 car carport! So much to offer and look forward to in a cozy space!! This one won't last long so contact me or your favorite real estate agent today!!!
Location
State MS
County Rankin
Community Clubhouse, Pool
Direction From Hwy 80 in Brandon, turn onto Woodgate Drive. Take an immediate left onto Woodgate Drive. At the stop sign, turn right onto Lakebend Drive and turn left into the carports...or go straight into the left parking lot in front of the unit.
Interior
Interior Features Ceiling Fan(s), Eat-in Kitchen, Open Floorplan, Pantry, Tile Counters, Walk-In Closet(s)
Heating Central, Natural Gas
Cooling Ceiling Fan(s), Central Air
Flooring Ceramic Tile, Laminate, Simulated Wood
Fireplace No
Window Features Blinds
Appliance Dishwasher, Free-Standing Electric Range, Gas Water Heater
Laundry Electric Dryer Hookup, Laundry Room, Lower Level, Washer Hookup
Exterior
Exterior Feature Rain Gutters
Parking Features Carport, Covered, Paved
Carport Spaces 2
Community Features Clubhouse, Pool
Utilities Available Cable Available, Electricity Connected, Natural Gas Connected, Sewer Connected, Water Connected
Roof Type Shingle
Porch Patio, Slab
Garage No
Private Pool No
Building
Lot Description Level
Foundation Slab
Sewer Public Sewer
Water Public
Architectural Style Other
Level or Stories Two
Structure Type Rain Gutters
New Construction No
Schools
Elementary Schools Brandon
Middle Schools Brandon
High Schools Brandon
Others
HOA Fee Include Accounting/Legal,Maintenance Grounds,Management,Pool Service
Tax ID H09b-000005-01350
Acceptable Financing Cash, Conventional, FHA
Listing Terms Cash, Conventional, FHA
Read Less

Information is deemed to be reliable but not guaranteed. Copyright © 2024 MLS United, LLC.
GET MORE INFORMATION




