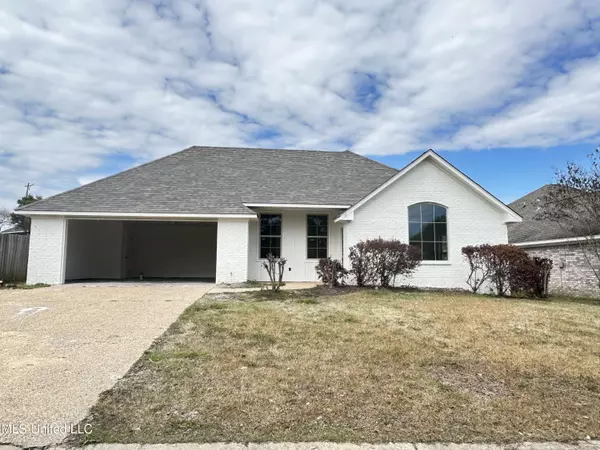For more information regarding the value of a property, please contact us for a free consultation.
226 Camelot Way Brandon, MS 39047
Want to know what your home might be worth? Contact us for a FREE valuation!

Our team is ready to help you sell your home for the highest possible price ASAP
Key Details
Sold Price $289,900
Property Type Single Family Home
Sub Type Single Family Residence
Listing Status Sold
Purchase Type For Sale
Square Footage 2,028 sqft
Price per Sqft $142
Subdivision Avalon
MLS Listing ID 4043239
Sold Date 05/04/23
Style Traditional
Bedrooms 3
Full Baths 2
HOA Fees $22/ann
HOA Y/N Yes
Originating Board MLS United
Year Built 2003
Annual Tax Amount $1,478
Lot Size 6,969 Sqft
Acres 0.16
Property Description
Looking for an updated home with plenty of room at the Rez? This newly renovated home has plenty of upgrades throughout including fresh paint, new roof, new windows and new laminate flooring and new fixtures through out the home. This 3 bedroom 2 bath home in Avalon offers a spacious living area with tall ceilings and a fireplace. The dining room enters into the kitchen which has new quartz countertops with subway backsplash that is attached to an office room or playroom. The primary bedroom is spacious with a bath featuring a double vanity, and a separate tub and shower. The secondary bath and laundry room are found in the hallway across from the additional 2 bedrooms. Avalon community offers a clubhouse, pool and a shaded playground for its residents. It is located in the Highland Bluff Elementary School District and it's conveniently located close to all of the premier dining, shopping and all the outdoor entertainment that the Reservoir has to offer. This home is also USDA eligible which means 0% for qualified buyers! Call your favorite Realtor today for a private showing.
Location
State MS
County Rankin
Community Clubhouse, Playground, Pool
Direction Old Fannin Road to Avalon; Right onto Avalon Way to Abbey Woods. Right on Abbey Woods to Sherwood Drive. Right on Sherwood and then left on Camelot Way-home will be on your left
Interior
Interior Features Ceiling Fan(s), Double Vanity, Walk-In Closet(s)
Heating Central, Natural Gas
Cooling Central Air
Flooring Luxury Vinyl
Fireplaces Type Gas Log, Living Room
Fireplace Yes
Window Features Aluminum Frames
Appliance Dishwasher, Disposal, Free-Standing Gas Oven, Free-Standing Gas Range, Gas Water Heater
Laundry In Hall
Exterior
Exterior Feature Fire Pit
Parking Features Garage Door Opener, Concrete
Garage Spaces 2.0
Carport Spaces 2
Community Features Clubhouse, Playground, Pool
Utilities Available Cable Available, Electricity Connected, Natural Gas Connected, Phone Available, Water Connected, Fiber to the House
Roof Type Asphalt Shingle
Porch Awning(s), Patio
Garage No
Private Pool No
Building
Lot Description Fenced
Foundation Slab
Sewer Public Sewer
Water Public
Architectural Style Traditional
Level or Stories One
Structure Type Fire Pit
New Construction No
Schools
Elementary Schools Highland Bluff Elm
Middle Schools Northwest Rankin Middle
High Schools Northwest Rankin
Others
HOA Fee Include Maintenance Grounds,Management,Pool Service
Tax ID H11m-000002-02880
Acceptable Financing Cash, Conventional, FHA, USDA Loan, VA Loan
Listing Terms Cash, Conventional, FHA, USDA Loan, VA Loan
Read Less

Information is deemed to be reliable but not guaranteed. Copyright © 2024 MLS United, LLC.
GET MORE INFORMATION




