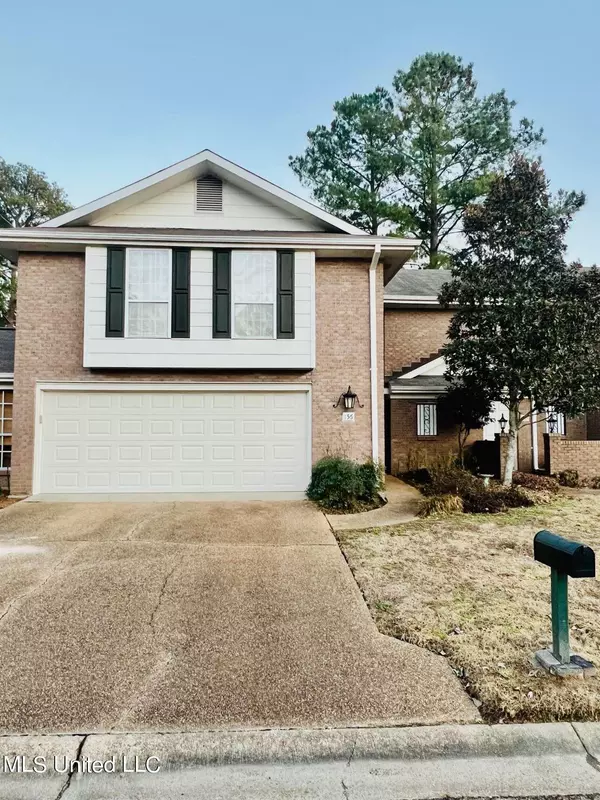For more information regarding the value of a property, please contact us for a free consultation.
156 Pleasant Grove Drive Brandon, MS 39042
Want to know what your home might be worth? Contact us for a FREE valuation!

Our team is ready to help you sell your home for the highest possible price ASAP
Key Details
Sold Price $219,500
Property Type Townhouse
Sub Type Townhouse
Listing Status Sold
Purchase Type For Sale
Square Footage 2,021 sqft
Price per Sqft $108
Subdivision Timbers Of Crossgates
MLS Listing ID 4036420
Sold Date 01/20/23
Style Traditional
Bedrooms 3
Full Baths 2
Half Baths 1
HOA Fees $184/mo
HOA Y/N Yes
Originating Board MLS United
Year Built 1975
Annual Tax Amount $600
Lot Size 10,890 Sqft
Acres 0.25
Property Description
This charming 3 bedroom 2.5 bath Town home is located in the quiet neighborhood of Timbers II of Crossgates. This home features over 2021 sq/ft of living space and great location! This home features a foyer upon entry with built-ins, that leads into a vaulted beamed ceiling living room. The living room has a working wood fireplace and patio access. Off the living room you will find a spacious kitchen with granite countertops, island, breakfast nook, stainless appliances, wood floors and plenty of counter and cabinet space. The seller is in the process of installing slab granite in the kitchen, new cabinet face, and sink. The home features an oversized master suite with walk-in closet and an additional space for the perfect office or sitting area. The other 2 guest bedrooms feature also have full size walk-in closets. Step out back and check out your very own private courtyard that has space for a garden or water feature. The two car garage also features a large storage room.
*** THE SELLER IS HAVING ALL NEW CARPET INSTALLED THROUGH THE WHOLE HOUSE***
***HOA FEES COVER ANY AND ALL ROOF ISSUES***
Location
State MS
County Rankin
Community Street Lights
Direction Crossgates Blvd to Crossgates Dr to Longbranch Dr Left on Old Oak Circle and then left on Pleasant Grove Dr home is on the right.
Interior
Interior Features Beamed Ceilings, Breakfast Bar, Built-in Features, Ceiling Fan(s), Eat-in Kitchen, Entrance Foyer, Granite Counters, High Ceilings, Kitchen Island, Storage, Vaulted Ceiling(s), Walk-In Closet(s)
Heating Ceiling, Central, Fireplace(s), Hot Water
Cooling Ceiling Fan(s), Central Air, Electric
Flooring Carpet, Hardwood, Laminate
Fireplaces Type Great Room, Raised Hearth, Wood Burning
Fireplace Yes
Window Features Aluminum Frames
Appliance Built-In Electric Range, Convection Oven, Dishwasher, Electric Cooktop, Electric Range, Electric Water Heater, Exhaust Fan, Free-Standing Electric Range, Microwave, Refrigerator, Self Cleaning Oven
Laundry Electric Dryer Hookup, In Kitchen, Lower Level, Washer Hookup
Exterior
Exterior Feature Rain Gutters, Uncovered Courtyard
Parking Features Attached, Garage Faces Front, Storage, Direct Access, Concrete
Garage Spaces 2.0
Community Features Street Lights
Utilities Available Cable Available, Electricity Connected, Sewer Connected, Water Connected
Roof Type Asphalt,Asphalt Shingle
Porch Patio, Slab
Garage Yes
Private Pool No
Building
Lot Description Cul-De-Sac, Few Trees, Front Yard, Landscaped
Foundation Brick/Mortar
Sewer Public Sewer
Water Public
Architectural Style Traditional
Level or Stories Two
Structure Type Rain Gutters,Uncovered Courtyard
New Construction No
Schools
Elementary Schools Stonebridge
Middle Schools Brandon
High Schools Brandon
Others
HOA Fee Include Accounting/Legal,Maintenance Grounds,Management
Tax ID H09a000015 00220
Acceptable Financing Cash, Conventional, FHA, VA Loan, Other
Listing Terms Cash, Conventional, FHA, VA Loan, Other
Read Less

Information is deemed to be reliable but not guaranteed. Copyright © 2024 MLS United, LLC.
GET MORE INFORMATION




