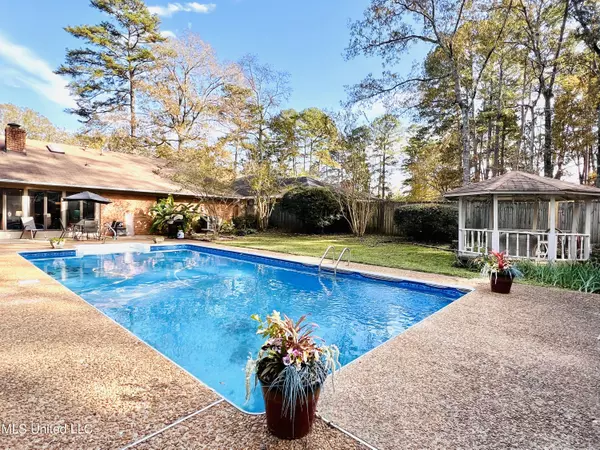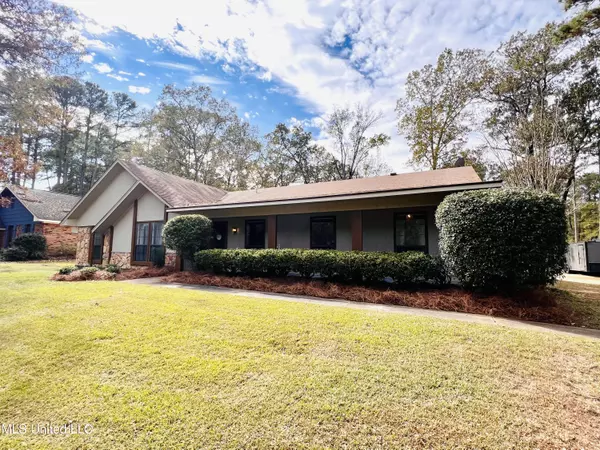For more information regarding the value of a property, please contact us for a free consultation.
115 Summit Ridge Drive Brandon, MS 39042
Want to know what your home might be worth? Contact us for a FREE valuation!

Our team is ready to help you sell your home for the highest possible price ASAP
Key Details
Sold Price $289,900
Property Type Single Family Home
Sub Type Single Family Residence
Listing Status Sold
Purchase Type For Sale
Square Footage 2,683 sqft
Price per Sqft $108
Subdivision Crossgates
MLS Listing ID 4033660
Sold Date 12/30/22
Style Ranch
Bedrooms 4
Full Baths 2
Half Baths 1
Originating Board MLS United
Year Built 1976
Lot Size 0.520 Acres
Acres 0.52
Property Description
Fabulous find in Crossgates of Brandon! 4 bedroom, 2.5 bath at just under 2700 sq ft on .52 acres! Greeted by the elongated front porch as you enter through the foyer. Front formal sitting area can be used as a multi-purpose room. Huge living area with tons of natural light, show-stopper exposed beams, built-ins, and beautiful masonry fireplace. The kitchen features granite countertops, double built-in ovens, large breakfast bar, stainless steel refrigerator, and breakfast area with desk built-in and storage. Half bath and laundry room off kitchen, along with a formal dining room. HUGE master suite with double vanity and walk-in closet. Tons of storage along the hallway, leading to the 3 guest bedrooms that share a full bathroom. Enjoy a quiet morning or an entertaining evening with guests in the sunroom, overlooking the delightful in-ground pool, complete with gazebo and privacy fence! Located within excellent Brandon School District and minutes from the shopping and dining of historic downtown Brandon. Call your favorite Realtor today for your private showing!
Location
State MS
County Rankin
Direction Highway 80 to Woodgate Drive. Take left onto Crosswoods Road, left onto Crossgates Drive, and right onto Summit Ridge Drive. House is on the left.
Rooms
Other Rooms Gazebo
Interior
Interior Features Beamed Ceilings, Breakfast Bar, Built-in Features, Ceiling Fan(s), Double Vanity, Entrance Foyer, Vaulted Ceiling(s), Walk-In Closet(s), Granite Counters
Heating Central, Fireplace(s), Natural Gas
Cooling Ceiling Fan(s), Central Air, Electric
Flooring Carpet, Tile, Wood
Fireplaces Type Hearth, Living Room, Masonry, Wood Burning
Fireplace Yes
Window Features Insulated Windows
Appliance Dishwasher, Disposal, Double Oven, Gas Cooktop, Refrigerator
Laundry Electric Dryer Hookup, Laundry Room, Washer Hookup
Exterior
Exterior Feature Rain Gutters
Parking Features Attached Carport, Concrete
Carport Spaces 2
Pool In Ground, Outdoor Pool, Vinyl
Utilities Available Cable Available, Electricity Connected, Natural Gas Connected, Sewer Connected, Water Connected
Roof Type Architectural Shingles
Porch Front Porch, Slab
Garage No
Private Pool Yes
Building
Lot Description Fenced
Foundation Slab
Sewer Public Sewer
Water Public
Architectural Style Ranch
Level or Stories One
Structure Type Rain Gutters
New Construction No
Schools
Elementary Schools Brandon
Middle Schools Brandon
High Schools Brandon
Others
Tax ID H09j-000010-00240
Acceptable Financing Cash, Conventional, FHA, VA Loan
Listing Terms Cash, Conventional, FHA, VA Loan
Read Less

Information is deemed to be reliable but not guaranteed. Copyright © 2024 MLS United, LLC.
GET MORE INFORMATION




