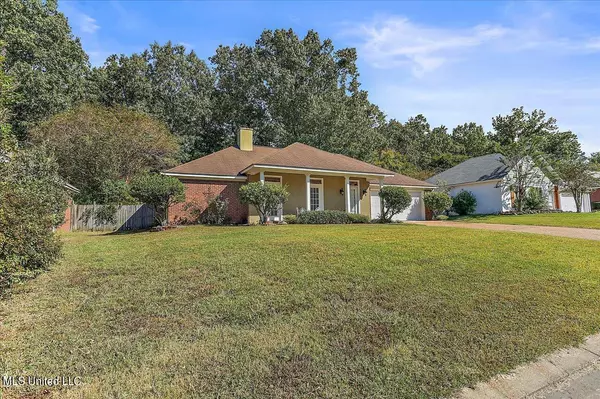For more information regarding the value of a property, please contact us for a free consultation.
255 Mallard Drive Brandon, MS 39047
Want to know what your home might be worth? Contact us for a FREE valuation!

Our team is ready to help you sell your home for the highest possible price ASAP
Key Details
Sold Price $237,500
Property Type Single Family Home
Sub Type Single Family Residence
Listing Status Sold
Purchase Type For Sale
Square Footage 1,849 sqft
Price per Sqft $128
Subdivision Marblehead
MLS Listing ID 4030585
Sold Date 12/01/22
Style Traditional
Bedrooms 3
Full Baths 2
Originating Board MLS United
Year Built 1997
Annual Tax Amount $1,396
Lot Size 10,890 Sqft
Acres 0.25
Lot Dimensions 80x140x80x140
Property Description
This wonderful three bedroom, two bath split plan in Marblehead Subdivision is move in ready! Great curb appeal and a generous front porch invite you to a floor plan that is open with views of the shaded, private yard. On one side of the home, there are two bedrooms, each with ample closet space and a hall bath with plenty of room. The primary bedroom, on the opposite side of the home, is spacious and has a tray ceiling. The primary bath boasts a large, soaking tub, walk in shower, and double sinks. Out back, you will find a screened in porch overlooking the yard which backs up to a peaceful, wooded area. The Ross Barnett Reservoir and all the amenities it affords, is about a mile away. Only a few miles further you will find shopping, dining and entertainment.
Location
State MS
County Rankin
Community Near Entertainment, Street Lights
Direction From I-20 E, Take exit 47B toward Flowood onto US-49; Continue US-49 which turns into Flowood Dr; Turn left onto Old Fannin Rd.; continue onto Northshore Pkwy; Turn left onto Fannin Landing Cir.; Turn right onto Marblehead Dr.; Turn left onto Mallard Dr.
Rooms
Other Rooms Shed(s)
Interior
Interior Features Breakfast Bar, Ceiling Fan(s), Entrance Foyer, Laminate Counters, Soaking Tub, Storage, Tray Ceiling(s), Walk-In Closet(s), Double Vanity
Heating Central, Fireplace(s), Natural Gas
Cooling Ceiling Fan(s), Central Air, Gas
Flooring Carpet, Vinyl, Wood
Fireplaces Type Gas Starter, Living Room
Fireplace Yes
Window Features Aluminum Frames,Blinds
Appliance Dishwasher, Electric Range, Free-Standing Refrigerator, Gas Water Heater, Induction Cooktop, Range Hood, Vented Exhaust Fan, Water Heater
Laundry Laundry Room
Exterior
Exterior Feature Rain Gutters
Parking Features Concrete, Garage Door Opener, Garage Faces Front, Paved
Garage Spaces 2.0
Community Features Near Entertainment, Street Lights
Utilities Available Cable Available, Natural Gas Connected, Sewer Connected, Water Connected, Fiber to the House, Underground Utilities
Roof Type Asphalt Shingle
Porch Front Porch, Patio, Porch, Rear Porch, Screened, Slab
Garage No
Private Pool No
Building
Lot Description Fenced, Front Yard
Foundation Slab
Sewer Public Sewer
Water Public
Architectural Style Traditional
Level or Stories One
Structure Type Rain Gutters
New Construction No
Schools
Elementary Schools Northshore
Middle Schools Northwest Rankin Middle
High Schools Northwest Rankin
Others
Tax ID H13-000040-01060
Acceptable Financing Cash, Conventional, FHA, USDA Loan, VA Loan
Listing Terms Cash, Conventional, FHA, USDA Loan, VA Loan
Read Less

Information is deemed to be reliable but not guaranteed. Copyright © 2024 MLS United, LLC.
GET MORE INFORMATION




