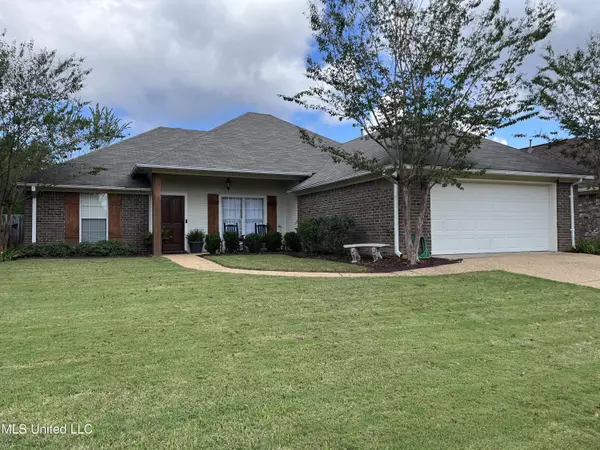For more information regarding the value of a property, please contact us for a free consultation.
328 Kings Ridge Circle Brandon, MS 39047
Want to know what your home might be worth? Contact us for a FREE valuation!

Our team is ready to help you sell your home for the highest possible price ASAP
Key Details
Sold Price $271,500
Property Type Single Family Home
Sub Type Single Family Residence
Listing Status Sold
Purchase Type For Sale
Square Footage 1,667 sqft
Price per Sqft $162
Subdivision Avalon
MLS Listing ID 4028539
Sold Date 12/05/22
Style Traditional
Bedrooms 3
Full Baths 2
HOA Fees $11
HOA Y/N Yes
Originating Board MLS United
Year Built 2006
Annual Tax Amount $1,599
Lot Size 7,840 Sqft
Acres 0.18
Property Description
Beautiful, well-kept, and updated home in Avalon neighborhood. 3 bedroom, 2 bath, open split plan. Spacious kitchen with granite counter tops and tons of cabinet space! Large master bedroom with granite counter tops in bathroom with his and her vanity. Large fenced in backyard with French drain. 2 car garage with additional storage. Subdivision amenities include a neighborhood pool, clubhouse, playground and exercise room. This neighborhood is in a great location just minutes from the Ross Barnett Reservoir, Winners circle park, and Dogwood Mall! Call your realtor today to see this home!
Location
State MS
County Rankin
Community Clubhouse, Fitness Center, Park, Playground, Pool, Street Lights
Direction Turn into Avalon Subdivision off of Old Fannin Road. Take a right onto Abbey Woods then a right onto Kings Ridge Circle.
Interior
Interior Features Crown Molding, Entrance Foyer, Granite Counters, High Ceilings, Open Floorplan, Storage, Double Vanity
Heating Central, Fireplace(s)
Cooling Ceiling Fan(s), Central Air, Gas
Flooring Carpet, Tile, Wood
Fireplaces Type Living Room, Masonry
Fireplace Yes
Window Features Blinds,Insulated Windows
Appliance Dishwasher, Disposal, Electric Range, ENERGY STAR Qualified Appliances, Gas Water Heater, Microwave, Oven, Refrigerator, Self Cleaning Oven, Stainless Steel Appliance(s)
Laundry Inside, Laundry Room
Exterior
Exterior Feature Rain Gutters
Parking Features Garage Door Opener, Concrete
Garage Spaces 2.0
Community Features Clubhouse, Fitness Center, Park, Playground, Pool, Street Lights
Utilities Available Cable Available, Water Available, Fiber to the House
Roof Type Asphalt Shingle
Porch Patio, Porch
Garage No
Private Pool No
Building
Lot Description Fenced, Front Yard, Level
Foundation Slab
Sewer Public Sewer
Water Public
Architectural Style Traditional
Level or Stories One
Structure Type Rain Gutters
New Construction No
Schools
Elementary Schools Highland Bluff Elm
Middle Schools Northwest Rankin Middle
High Schools Northwest Rankin
Others
HOA Fee Include Maintenance Grounds,Management,Pool Service
Tax ID G11q00000403470
Acceptable Financing Cash, Conventional, FHA, VA Loan
Listing Terms Cash, Conventional, FHA, VA Loan
Read Less

Information is deemed to be reliable but not guaranteed. Copyright © 2024 MLS United, LLC.
GET MORE INFORMATION




