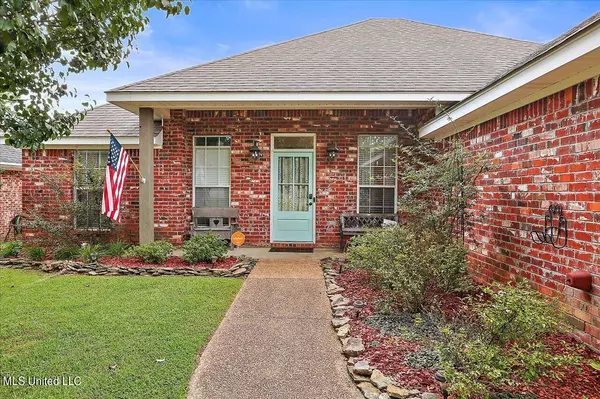For more information regarding the value of a property, please contact us for a free consultation.
564 Lincolns Drive Brandon, MS 39042
Want to know what your home might be worth? Contact us for a FREE valuation!

Our team is ready to help you sell your home for the highest possible price ASAP
Key Details
Sold Price $220,000
Property Type Single Family Home
Sub Type Single Family Residence
Listing Status Sold
Purchase Type For Sale
Square Footage 1,437 sqft
Price per Sqft $153
Subdivision Sunchase
MLS Listing ID 4029828
Sold Date 11/07/22
Style Traditional
Bedrooms 3
Full Baths 2
HOA Fees $16/ann
HOA Y/N Yes
Originating Board MLS United
Year Built 2005
Annual Tax Amount $1,499
Lot Size 10,890 Sqft
Acres 0.25
Property Description
BACK ON THE MARKET. Don't miss out on a rare second chance to own this beautiful 3-bedroom, 2-bath, split plan home in Sunchase. You're going to love the newly updated wood flooring in living room and all bedrooms, the ceramic tile flooring in kitchen and bathrooms and of course the beautiful shiplap in the kitchen and dining area. As you enter the home, there is a large foyer that opens to the generous sized great room with a very pretty corner, wood burning fireplace. Right off of the great room is a small hallway that leads to the 2 guest bedrooms and the guest bathroom. These bedrooms are a good size with great closet space. The kitchen has plenty of counter space for meal preparation and the eating area is large enough for a farmhouse dining table. The large master bedroom has beautiful wood floors, plenty of wall space and a walk in closet. The master bath has double sinks, a jetted tub and separate shower. The backyard boasts a covered porch and large deck that is perfect for entertaining! This house is super cute! Call today to schedule a showing.
Location
State MS
County Rankin
Direction From Hwy 18, turn into Sunchase via Dell Blvd. Turn RIGHT onto Briars Bend. Turn LEFT onto Lincolns dr. Home will be on the RIGHT.
Interior
Interior Features Ceiling Fan(s), Double Vanity, Entrance Foyer, Pantry, Soaking Tub, Storage, Walk-In Closet(s)
Heating Central, Electric, Fireplace(s)
Cooling Ceiling Fan(s), Central Air
Flooring Bamboo, Ceramic Tile, Wood
Fireplaces Type Great Room, Wood Burning
Fireplace Yes
Appliance Dishwasher, Disposal, Electric Water Heater, Exhaust Fan, Microwave
Laundry Inside
Exterior
Exterior Feature Lighting, Private Yard
Parking Features Attached, Garage Door Opener
Utilities Available Electricity Connected, Water Connected
Roof Type Architectural Shingles
Porch Deck, Patio
Garage Yes
Private Pool No
Building
Lot Description Fenced
Foundation Slab
Sewer Public Sewer
Water Public
Architectural Style Traditional
Level or Stories One
Structure Type Lighting,Private Yard
New Construction No
Schools
Elementary Schools Brandon
Middle Schools Brandon
High Schools Brandon
Others
HOA Fee Include Maintenance Grounds
Tax ID H07q-000001-01690
Acceptable Financing Cash, Conventional, FHA, VA Loan
Listing Terms Cash, Conventional, FHA, VA Loan
Read Less

Information is deemed to be reliable but not guaranteed. Copyright © 2024 MLS United, LLC.
GET MORE INFORMATION




