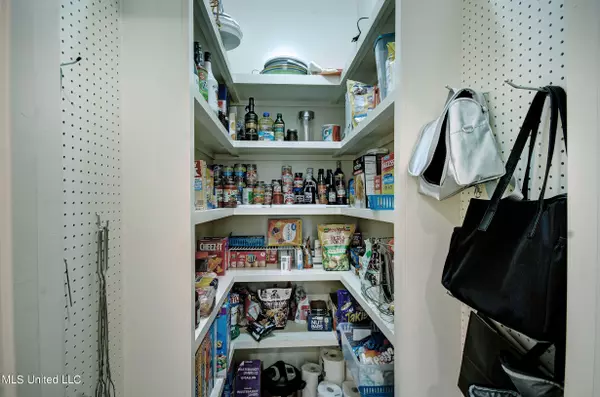For more information regarding the value of a property, please contact us for a free consultation.
504 Shalom Way Flowood, MS 39232
Want to know what your home might be worth? Contact us for a FREE valuation!

Our team is ready to help you sell your home for the highest possible price ASAP
Key Details
Sold Price $535,000
Property Type Single Family Home
Sub Type Single Family Residence
Listing Status Sold
Purchase Type For Sale
Square Footage 2,900 sqft
Price per Sqft $184
Subdivision Lineage Lake
MLS Listing ID 4027409
Sold Date 12/07/22
Bedrooms 4
Full Baths 3
Half Baths 1
HOA Fees $100/ann
HOA Y/N Yes
Originating Board MLS United
Year Built 2009
Annual Tax Amount $3,831
Lot Size 0.500 Acres
Acres 0.5
Property Description
Gorgeous! 4 bed 3 and 1/2 baths in the gated and sought after Lineage Lake Subdivision. This home has it all- split floor plan, tall ceilings, spacious bedrooms, beautiful updates!. The living room features wood floors a cozy fireplace to gather your entire family together, the kitchen has ample counter space, so many cabinets, stainless appliances, truly a chef's dream kitchen. The main bedroom of the home is separate from the guest bedrooms for your privacy, the main bathroom is super spacious and features a huge jetted tub, double vanities, and an oversized walk in fully tiled shower. The two walk in closets with built ins are to dye for! This home is perfectly placed on a quiet street, with a very private backyard. 3 cars garage, 2 tankless hot water heaters, a full house backup generator, the list goes on and on. Lineage Lake subdivision is 2 min away from best shopping and dining around. It also has sidewalks, tennis court, club house, swimming pool, play ground, a couple of swimming pools actually and two beautiful lakes to fish in. Call today to schedule your tour!
Location
State MS
County Rankin
Community Biking Trails, Clubhouse, Fishing, Gated, Lake, Playground, Pool, Sidewalks, Street Lights, Tennis Court(S)
Direction From Lakeland Dr turn on Cooper Rd, enter Lineage Lake Subd, Shalom Way will be on your left just past the club house and swimming pool. Home will be on your right.
Interior
Interior Features Bookcases, Built-in Features, Ceiling Fan(s), Central Vacuum, Double Vanity, Dry Bar, Entrance Foyer, Granite Counters, High Ceilings, In-Law Floorplan, Kitchen Island, Pantry, Tray Ceiling(s), Walk-In Closet(s)
Heating Central
Cooling Central Air, Gas
Flooring Carpet, Tile, Wood
Fireplaces Type Gas Log
Fireplace Yes
Window Features Blinds
Appliance Dishwasher, Gas Cooktop
Laundry Main Level, Sink, Washer Hookup
Exterior
Exterior Feature Other, See Remarks
Parking Features Attached, Storage
Community Features Biking Trails, Clubhouse, Fishing, Gated, Lake, Playground, Pool, Sidewalks, Street Lights, Tennis Court(s)
Utilities Available Natural Gas Available
Roof Type Architectural Shingles
Garage Yes
Private Pool No
Building
Foundation Slab
Sewer Public Sewer
Water Public
Level or Stories One
Structure Type Other,See Remarks
New Construction No
Schools
Elementary Schools Northwest Elementry School
Middle Schools Northwest Rankin Middle
High Schools Northwest Rankin
Others
HOA Fee Include Maintenance Grounds,Pool Service,Other
Tax ID H11b-000001-00030
Acceptable Financing 1031 Exchange, Cash, Conventional, FHA, USDA Loan, VA Loan
Listing Terms 1031 Exchange, Cash, Conventional, FHA, USDA Loan, VA Loan
Read Less

Information is deemed to be reliable but not guaranteed. Copyright © 2025 MLS United, LLC.

