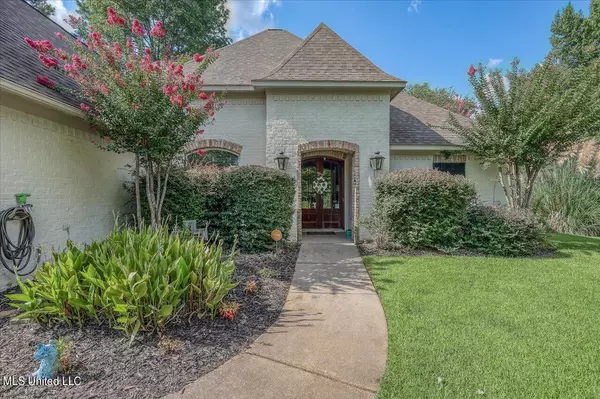For more information regarding the value of a property, please contact us for a free consultation.
207 Pullman Cove Brandon, MS 39042
Want to know what your home might be worth? Contact us for a FREE valuation!

Our team is ready to help you sell your home for the highest possible price ASAP
Key Details
Sold Price $384,900
Property Type Single Family Home
Sub Type Single Family Residence
Listing Status Sold
Purchase Type For Sale
Square Footage 2,697 sqft
Price per Sqft $142
Subdivision Speers Crossing
MLS Listing ID 4026335
Sold Date 09/29/22
Style French Acadian
Bedrooms 4
Full Baths 3
HOA Fees $14
HOA Y/N Yes
Originating Board MLS United
Year Built 2005
Annual Tax Amount $3,244
Lot Size 0.380 Acres
Acres 0.38
Property Description
THIS IS IT! This beautiful 4 bedroom, 3 full bath home is exactly what you have been looking for in Brandon, MS! There is truly something special about cul-de-sac living, and this home offers it all. The front door welcomes you to a spacious open living area situated beside a dining area for hosting all of your loved ones. A spacious master bedroom with tray ceilings and a beautiful ensuite will serve as the perfect resting place. There is plenty of storage with a walk-in closet for all of your wardrobe needs. The master bath features two separate vanities, a separate walk-in shower and a soaking tub. Across the home in a split-plan fashion are two additional bedrooms with a full bathroom. This kitchen has more than enough counter space, a separate breakfast nook, and double ovens! Upstairs you will find a generously spaced additional bedroom or bonus/flex space with another full bathroom. Let's not leave out the outdoor area - a covered patio with a separate pergola-style deck will be the perfect place to entertain! All of these outdoor features are situated within a very spacious, fully fenced-in backyard. Call your favorite REALTOR today because this is what you have been looking for!
Location
State MS
County Rankin
Community Pool
Rooms
Other Rooms Pergola
Interior
Interior Features Breakfast Bar, Ceiling Fan(s), Double Vanity, Eat-in Kitchen, Granite Counters, High Ceilings, Primary Downstairs
Heating Central, Fireplace(s), Natural Gas
Cooling Ceiling Fan(s), Central Air, Electric, Gas
Flooring Carpet, Tile, Wood
Fireplaces Type Gas Log, Living Room
Fireplace Yes
Window Features Insulated Windows
Appliance Dishwasher, Double Oven, Gas Cooktop, Microwave, Water Heater
Laundry Electric Dryer Hookup, Inside, Laundry Room, Main Level, Washer Hookup
Exterior
Exterior Feature Private Yard
Parking Features Attached, Garage Faces Side
Garage Spaces 2.0
Community Features Pool
Utilities Available Electricity Connected, Natural Gas Connected, Phone Available, Sewer Connected, Water Connected
Roof Type Architectural Shingles
Porch Deck, Patio, Slab
Garage Yes
Private Pool No
Building
Lot Description Cul-De-Sac
Foundation Slab
Sewer Public Sewer
Water Public
Architectural Style French Acadian
Level or Stories Two
Structure Type Private Yard
New Construction No
Schools
Elementary Schools Rouse
Middle Schools Brandon
High Schools Brandon
Others
HOA Fee Include Accounting/Legal,Management,Pool Service
Tax ID I09f-000002-00210
Acceptable Financing Cash, Conventional, FHA
Listing Terms Cash, Conventional, FHA
Read Less

Information is deemed to be reliable but not guaranteed. Copyright © 2024 MLS United, LLC.
GET MORE INFORMATION




