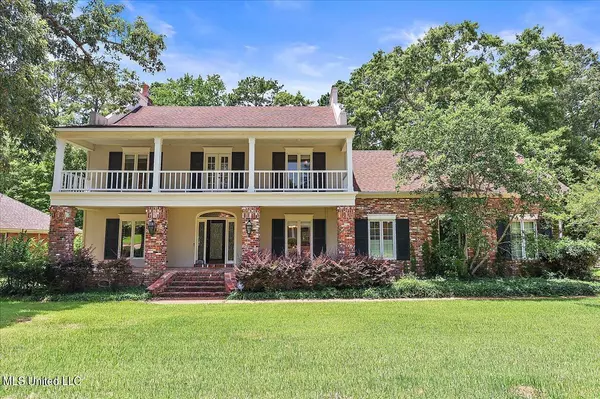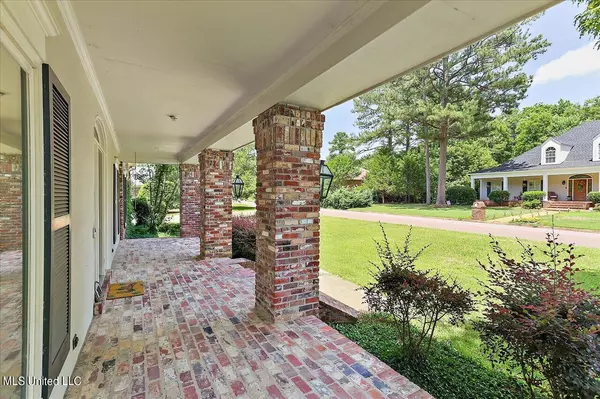For more information regarding the value of a property, please contact us for a free consultation.
201 Fawnwood Drive Brandon, MS 39042
Want to know what your home might be worth? Contact us for a FREE valuation!

Our team is ready to help you sell your home for the highest possible price ASAP
Key Details
Sold Price $435,000
Property Type Single Family Home
Sub Type Single Family Residence
Listing Status Sold
Purchase Type For Sale
Square Footage 3,484 sqft
Price per Sqft $124
Subdivision Eastgate Of Crossgates
MLS Listing ID 4020774
Sold Date 08/04/22
Bedrooms 4
Full Baths 2
Half Baths 1
Originating Board MLS United
Year Built 1990
Annual Tax Amount $3,862
Lot Size 1.000 Acres
Acres 1.0
Property Description
Absolutely gorgeous updated French Acadian home is ready for new owners! Situated on an acre wooded lot, you can enjoy the wildlife from your private porch or balcony right in the heart of Brandon. Upon entry, you will notice abundant natural light throughout. The downstairs has a nice, flowing, open floor plan that offers excellent space for entertaining and features beautiful luxury plank flooring. The spacious kitchen features granite countertops and updated stainless appliances. There is a half bath off the kitchen along with the laundry and 2 car garage with epoxy flooring. Off the kitchen is an office area that could also serve as a play room or 2nd downstairs living space. You will also notice there is a wet bar area under the stairs ready for entertaining! The upstairs master bedroom features loads of natural light and a private balcony overlooking the back yard. The master suite has been nicely updated. Across the hall are 3 bedrooms, a second full bath, and a large bonus room that could serve a variety of purposes. The bonus room does have a closet for added storage! There is also a community pool available with membership fees! This home is truly a gem and a must see!!
Location
State MS
County Rankin
Interior
Heating Central, Fireplace(s), Natural Gas
Cooling Ceiling Fan(s), Central Air
Fireplaces Type Den, Gas Starter
Fireplace Yes
Appliance Cooktop, Dishwasher, Disposal, Refrigerator, Stainless Steel Appliance(s), Water Heater
Exterior
Exterior Feature Balcony, Basketball Court
Parking Features Attached, Driveway, Garage Door Opener, Garage Faces Side
Garage Spaces 2.0
Utilities Available Cable Connected, Electricity Connected, Natural Gas Connected, Sewer Connected, Water Connected, Fiber to the House
Roof Type Architectural Shingles
Garage Yes
Private Pool No
Building
Foundation Conventional
Sewer Public Sewer
Water Public
Level or Stories Two
Structure Type Balcony,Basketball Court
New Construction No
Schools
Elementary Schools Brandon
Middle Schools Brandon
High Schools Brandon
Others
Tax ID H09h-000006-00140
Acceptable Financing Cash, Conventional, FHA, VA Loan
Listing Terms Cash, Conventional, FHA, VA Loan
Read Less

Information is deemed to be reliable but not guaranteed. Copyright © 2024 MLS United, LLC.
GET MORE INFORMATION




