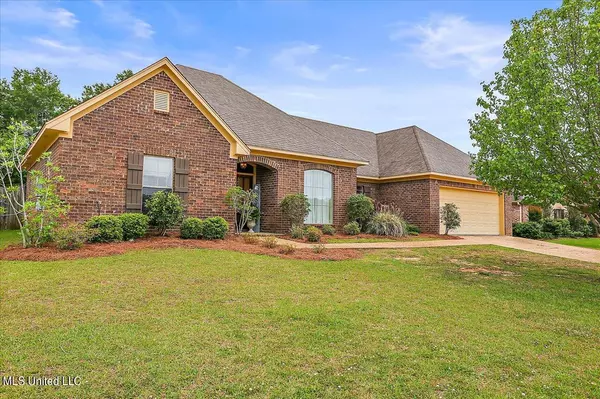For more information regarding the value of a property, please contact us for a free consultation.
423 Rolling Hills Circle Brandon, MS 39042
Want to know what your home might be worth? Contact us for a FREE valuation!

Our team is ready to help you sell your home for the highest possible price ASAP
Key Details
Sold Price $279,900
Property Type Single Family Home
Sub Type Single Family Residence
Listing Status Sold
Purchase Type For Sale
Square Footage 1,850 sqft
Price per Sqft $151
Subdivision Towne Station
MLS Listing ID 4016700
Sold Date 06/06/22
Style Traditional
Bedrooms 3
Full Baths 2
HOA Fees $20/ann
HOA Y/N Yes
Originating Board MLS United
Year Built 2007
Annual Tax Amount $2,159
Property Description
This is the home you have been searching for, located in one of the most sought-after neighborhoods in Brandon! This open plan features 3 bedrooms and 2 bathrooms, and it also includes a formal dining room, which could be used as an office or in its current form as an additional bedroom sans closet. The spacious living room includes a beautiful central fireplace complete with a custom mantle and surrounded by built-ins. An abundance of natural light shines in through the large french doors leading out back. The kitchen boasts stainless steel appliances, bronze fixtures, an eat up bar, large windows and an oversized breakfast area with a lovely backyard view! All bedrooms are generously sized, and the master suite is no exception with double vanities, walk-in shower and separate whirlpool tub in the bathroom. And, just wait until you see the walk-in closet! The utility room is also large and ideal for additional cabinet storage and counter space. Unwind in the outdoors in this gigantic backyard with enough potential to be your own second living space! Features include a custom deck with built-in bench seating and a very large partially-covered patio with TV setup in place!
Location
State MS
County Rankin
Community Park
Direction Hwy 80 to Louis Wilson, Turn into Towne Station on Towne St. and left on Rolling Hills Cr. Home is on the left
Interior
Interior Features Breakfast Bar, Built-in Features, Crown Molding, Double Vanity, Entrance Foyer, High Ceilings, Open Floorplan, Storage, Walk-In Closet(s)
Heating Central, Natural Gas
Cooling Central Air
Flooring Carpet, Ceramic Tile, Wood
Fireplaces Type Gas Log
Fireplace Yes
Window Features Double Pane Windows
Appliance Built-In Electric Range, Dishwasher, Disposal, Gas Water Heater, Microwave
Laundry Laundry Room
Exterior
Exterior Feature Lighting
Parking Features Attached, Garage Door Opener, Concrete
Garage Spaces 2.0
Community Features Park
Utilities Available Cable Available, Electricity Available, Natural Gas Available, Sewer Connected, Water Connected
Roof Type Architectural Shingles
Porch Deck, Rear Porch
Garage Yes
Building
Lot Description City Lot
Foundation Slab
Sewer Public Sewer
Water Public
Architectural Style Traditional
Level or Stories One
Structure Type Lighting
New Construction No
Schools
Elementary Schools Brandon
Middle Schools Brandon
High Schools Brandon
Others
HOA Fee Include Other
Tax ID J07m-000001-00800
Acceptable Financing Cash, Conventional, FHA, VA Loan
Listing Terms Cash, Conventional, FHA, VA Loan
Read Less

Information is deemed to be reliable but not guaranteed. Copyright © 2024 MLS United, LLC.
GET MORE INFORMATION




