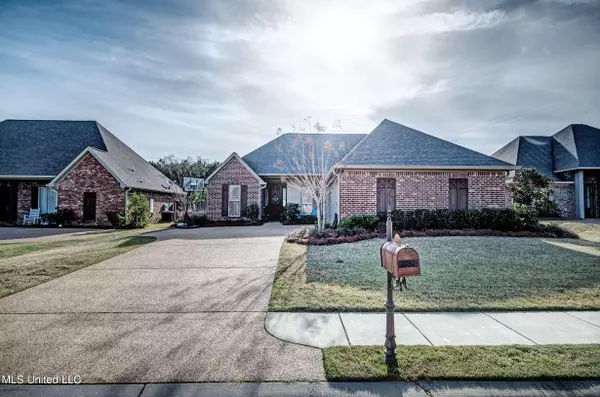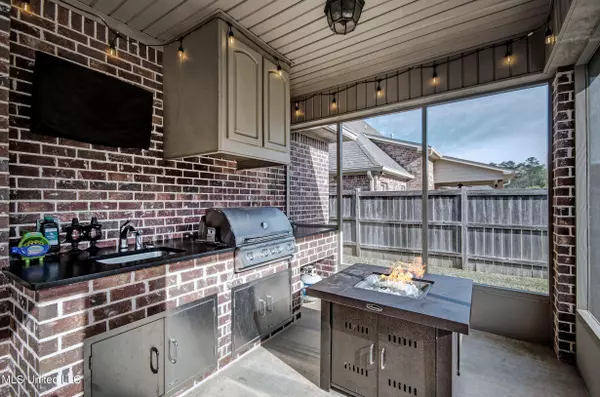For more information regarding the value of a property, please contact us for a free consultation.
230 Hidden Hills Parkway Brandon, MS 39047
Want to know what your home might be worth? Contact us for a FREE valuation!

Our team is ready to help you sell your home for the highest possible price ASAP
Key Details
Sold Price $350,000
Property Type Single Family Home
Sub Type Single Family Residence
Listing Status Sold
Purchase Type For Sale
Square Footage 2,247 sqft
Price per Sqft $155
Subdivision Hidden Hills
MLS Listing ID 4013959
Sold Date 05/20/22
Style Traditional
Bedrooms 4
Full Baths 3
HOA Fees $28/ann
HOA Y/N Yes
Originating Board MLS United
Year Built 2015
Annual Tax Amount $2,532
Property Description
EVERYTHING YOU LOVE AND NO BACKYARD NEIGHBORS! Fabulous 4 BR/3 BA split-plan home with large screened porch and outdoor kitchen! Also, it features wood floors in living areas and master BR, granite countertops in kitchen, laundry room & all 3 baths; large separate dining room, open kitchen with large island/breakfast bar, and spacious breakfast room/keeping room! Large great room has brick fireplace and built-ins! There is tons of storage including a pantry, mudroom/locker area, multiple walk-in closets & a large storage room in the garage! This meticulously cared for home is in a great location with easy access to both Spillway Rd. & Lakeland Dr, Dogwood Festival shopping, schools, restaurants & grocery stores! This wonderful neighborhood also offers a neighborhood pool and fitness center! You do not want to miss this one! It truly has it all! Call for an appointment today! You will love living here!
Location
State MS
County Rankin
Community Clubhouse, Fitness Center, Health Club, Pool, Sidewalks
Direction East on Spillway Rd. past Grants Ferry Rd. and fire station and then right into Hidden Hills subdivision on Hidden Hills Crossing. Take second left only Hidden Hills Parkway and house will be around curve on the left. OR enter from Lakeland Dr (Hwy 25) onto Hidden Hills Parkway and house will be on the right.
Interior
Interior Features Bookcases, Breakfast Bar, Ceiling Fan(s), Crown Molding, Double Vanity, Entrance Foyer, Granite Counters, High Ceilings, High Speed Internet, In-Law Floorplan, Kitchen Island, Open Floorplan, Pantry, Recessed Lighting, Soaking Tub, Storage, Tray Ceiling(s), Walk-In Closet(s)
Heating Central, Fireplace(s), Natural Gas
Cooling Ceiling Fan(s), Central Air
Flooring Carpet, Tile, Wood
Fireplaces Type Gas Log, Great Room
Fireplace Yes
Window Features Blinds,Insulated Windows
Appliance Built-In Gas Range, Dishwasher, Disposal, Exhaust Fan, Gas Cooktop, Microwave, Oven, Range Hood, Stainless Steel Appliance(s), Tankless Water Heater
Laundry Electric Dryer Hookup, Inside, Laundry Room, Main Level, Washer Hookup
Exterior
Exterior Feature Gas Grill, Outdoor Grill, Outdoor Kitchen, Private Yard
Parking Features Attached, Garage Door Opener, Parking Pad, Concrete
Community Features Clubhouse, Fitness Center, Health Club, Pool, Sidewalks
Utilities Available Cable Connected, Electricity Connected, Natural Gas Connected, Sewer Connected, Water Connected, Natural Gas in Kitchen
Roof Type Architectural Shingles
Porch Screened
Garage Yes
Private Pool No
Building
Lot Description Fenced, Few Trees, Front Yard, Landscaped, Level
Foundation Post-Tension
Sewer Public Sewer
Water Public
Architectural Style Traditional
Level or Stories One
Structure Type Gas Grill,Outdoor Grill,Outdoor Kitchen,Private Yard
New Construction No
Schools
Elementary Schools Highland Bluff Elm
Middle Schools Northwest Rankin Middle
High Schools Northwest Rankin
Others
HOA Fee Include Maintenance Grounds,Pool Service
Tax ID H11q-000009-03240
Acceptable Financing Cash, Contract, Conventional, FHA, VA Loan
Listing Terms Cash, Contract, Conventional, FHA, VA Loan
Read Less

Information is deemed to be reliable but not guaranteed. Copyright © 2024 MLS United, LLC.
GET MORE INFORMATION




