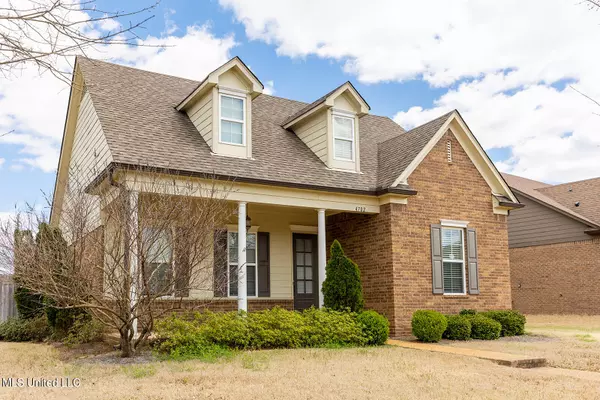For more information regarding the value of a property, please contact us for a free consultation.
4702 W Dublin Olive Branch, MS 38654
Want to know what your home might be worth? Contact us for a FREE valuation!

Our team is ready to help you sell your home for the highest possible price ASAP
Key Details
Sold Price $340,000
Property Type Single Family Home
Sub Type Single Family Residence
Listing Status Sold
Purchase Type For Sale
Square Footage 2,122 sqft
Price per Sqft $160
Subdivision Margarette Manor
MLS Listing ID 4015259
Sold Date 05/16/22
Bedrooms 4
Full Baths 2
HOA Fees $12/ann
HOA Y/N Yes
Originating Board MLS United
Year Built 2012
Annual Tax Amount $2,107
Lot Size 10,890 Sqft
Acres 0.25
Lot Dimensions 56x130 IRR
Property Description
Here is your next home! This open floor plan 4 bed 2 bath includes a fenced backyard. The great room has a corner fireplace, a view into the kitchen, and hardwood floor. You will enjoy the kitchen – island, breakfast/snack bar, tile back splash, and a breakfast area. The main bedroom has a salon bath with double sinks, jacuzzi tub, walk-in tiled shower, and walk-in closet. You will have plenty of hot water with the brand new tankless water heater. The 4th bedroom is upstairs. It could serve as a game room or office. Other features include a covered front porch, covered back porch, lots of landscaping, and a 2 car garage. Refrigerator stays. Curtains and hardware do not remain.
Location
State MS
County Desoto
Community Sidewalks
Direction South on Pleasant Hill from Goodman Rd. Left on Wethersfield, right on Dublin. Home is on the left corner lot.
Interior
Interior Features Breakfast Bar, Ceiling Fan(s), Granite Counters, Kitchen Island, Double Vanity
Heating Central, Forced Air, Natural Gas
Cooling Central Air, Electric
Flooring Carpet, Ceramic Tile, Combination, Wood
Fireplaces Type Gas Log, Great Room
Fireplace Yes
Appliance Dishwasher, Disposal, Electric Range, Microwave, Refrigerator
Laundry Electric Dryer Hookup, Laundry Room, Washer Hookup
Exterior
Exterior Feature Rain Gutters
Parking Features Attached, Garage Door Opener, Garage Faces Rear, Concrete
Garage Spaces 2.0
Community Features Sidewalks
Utilities Available Electricity Connected, Natural Gas Connected, Sewer Connected, Water Connected
Roof Type Architectural Shingles
Porch Front Porch, Patio
Garage Yes
Building
Lot Description Corner Lot, Fenced, Landscaped
Foundation Slab
Sewer Public Sewer
Water Public
Level or Stories Two
Structure Type Rain Gutters
New Construction No
Schools
Elementary Schools Pleasant Hill
Middle Schools Desoto Central
High Schools Desoto Central
Others
HOA Fee Include Management
Tax ID 2071121000002400
Acceptable Financing Cash, Conventional, FHA, VA Loan, See Remarks
Listing Terms Cash, Conventional, FHA, VA Loan, See Remarks
Read Less

Information is deemed to be reliable but not guaranteed. Copyright © 2025 MLS United, LLC.



