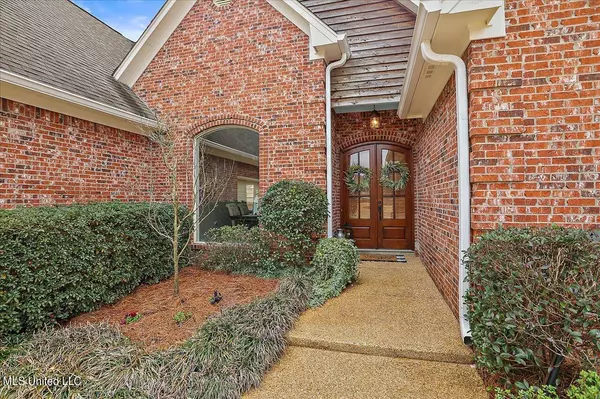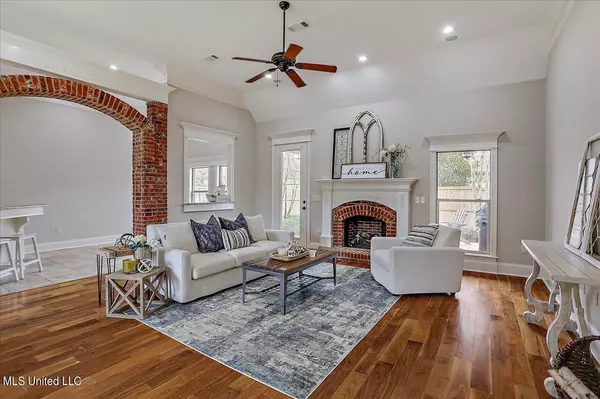For more information regarding the value of a property, please contact us for a free consultation.
161 Woodlands Glen Circle Brandon, MS 39047
Want to know what your home might be worth? Contact us for a FREE valuation!

Our team is ready to help you sell your home for the highest possible price ASAP
Key Details
Sold Price $420,000
Property Type Single Family Home
Sub Type Single Family Residence
Listing Status Sold
Purchase Type For Sale
Square Footage 3,104 sqft
Price per Sqft $135
Subdivision Woodlands Glen Of Castlewoods
MLS Listing ID 4011898
Sold Date 05/09/22
Style Traditional
Bedrooms 4
Full Baths 3
Half Baths 1
HOA Fees $19/ann
HOA Y/N Yes
Originating Board MLS United
Year Built 2006
Annual Tax Amount $2,800
Lot Size 10,890 Sqft
Acres 0.25
Property Description
STUNNING Spacious 4 B/R plus Large Bonus Room home in Golf Course community. Each Bedroom complete with personal Bathrooms! Beautiful Brazilian Maple Flooring in L/R, D/R and MBR! Galley Kitchen with Granite C/Tops. Fresh Paint throughout and NEW CARPET in other B/R's and Bonus. All B/R's are Down. STORAGE GALORE! Irrigation! Extended Patio and Beautiful Landscaping! Approx 3104sf. This was a Builder's Custom Home and LOADED with CHARM!
Location
State MS
County Rankin
Community Clubhouse, Golf, Hiking/Walking Trails, Park, Playground, Sidewalks, Street Lights
Direction Hwy 25 to Castlewoods, right into The Woodlands, left into Woodlands Glen, left on Woodlands Glen Circle and House is on the right.
Interior
Interior Features Bar, Built-in Features, Ceiling Fan(s), Crown Molding, Double Vanity, Eat-in Kitchen, Entrance Foyer, Granite Counters, High Ceilings, High Speed Internet, Open Floorplan, Pantry, Primary Downstairs, Recessed Lighting, Storage, Walk-In Closet(s), Wired for Data, Wired for Sound, Breakfast Bar
Heating Central, Fireplace(s), Natural Gas
Cooling Ceiling Fan(s), Central Air, Electric, Gas, Multi Units
Flooring Carpet, Ceramic Tile, Hardwood, Wood
Fireplaces Type Gas Log, Living Room, Bath
Fireplace Yes
Window Features Aluminum Frames,Screens
Appliance Electric Cooktop, Exhaust Fan, Gas Water Heater, Microwave, Water Heater
Laundry Laundry Room, Lower Level, Sink
Exterior
Exterior Feature Gas Grill, Lighting, Outdoor Grill, Rain Gutters, Tennis Court(s)
Parking Features Attached, Concrete
Garage Spaces 2.0
Community Features Clubhouse, Golf, Hiking/Walking Trails, Park, Playground, Sidewalks, Street Lights
Utilities Available Cable Available, Electricity Connected, Natural Gas Connected, Sewer Connected, Water Connected, Fiber to the House
Roof Type Architectural Shingles
Porch Stone/Tile
Garage Yes
Private Pool No
Building
Lot Description Landscaped, Near Golf Course, Sloped, Sprinklers In Front
Foundation Slab
Sewer Public Sewer
Water Public
Architectural Style Traditional
Level or Stories One and One Half
Structure Type Gas Grill,Lighting,Outdoor Grill,Rain Gutters,Tennis Court(s)
New Construction No
Schools
Elementary Schools Northwest Elementry School
Middle Schools Northwest Rankin Middle
High Schools Northwest Rankin
Others
HOA Fee Include Accounting/Legal,Maintenance Grounds,Management
Tax ID I10n-000007-01390
Acceptable Financing Cash, Conventional, FHA, VA Loan
Listing Terms Cash, Conventional, FHA, VA Loan
Read Less

Information is deemed to be reliable but not guaranteed. Copyright © 2024 MLS United, LLC.
GET MORE INFORMATION




