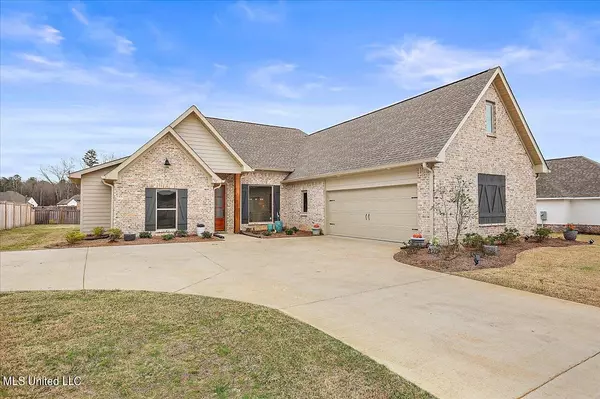For more information regarding the value of a property, please contact us for a free consultation.
655 Wild Horse Lane Brandon, MS 39042
Want to know what your home might be worth? Contact us for a FREE valuation!

Our team is ready to help you sell your home for the highest possible price ASAP
Key Details
Sold Price $405,000
Property Type Single Family Home
Sub Type Single Family Residence
Listing Status Sold
Purchase Type For Sale
Square Footage 2,423 sqft
Price per Sqft $167
Subdivision Speers Crossing
MLS Listing ID 4011272
Sold Date 04/06/22
Style Traditional
Bedrooms 4
Full Baths 3
Half Baths 1
HOA Fees $29/ann
HOA Y/N Yes
Originating Board MLS United
Year Built 2021
Annual Tax Amount $3,120
Lot Size 0.500 Acres
Acres 0.5
Property Description
Welcome to 655 Wild Horse Lane, Brandon, Mississippi located in the Speers Crossing subdivision. This beautiful 1.5 story, split plan home has 4 bedrooms, 3.5 bathrooms. It has an open floor plan, a dedicated office space, granite countertops, stainless steel appliances, an upgraded in-home entertainment system throughout, scored floors, custom blinds and window tinting.
Outside you will find gutters all around, a large covered patio equipped with ceiling fan and a built-in TV hookup that is great for entertaining
Call your favorite realtor today!
Location
State MS
County Rankin
Community Pool
Direction I-20 E to exit 56, left at the fork, turn right on Value Road/turn left onto Speers Crossing/ 1st exit unto Terrapin Creek Road at traffic circle, turn left on Wild Horse Lane, house is up on the left
Interior
Interior Features Ceiling Fan(s), Crown Molding, Double Vanity, Granite Counters, High Ceilings, His and Hers Closets, Kitchen Island, Open Floorplan, Pantry, Recessed Lighting, Soaking Tub, Special Wiring, Vaulted Ceiling(s), Walk-In Closet(s), Wired for Data
Heating Central, Fireplace(s), Natural Gas
Cooling Central Air, Gas
Flooring Concrete
Fireplaces Type Gas Log, Living Room
Fireplace Yes
Window Features Blinds,Insulated Windows,Tinted Windows
Appliance Cooktop, Dishwasher, Double Oven, Gas Cooktop, Microwave, Oven, Refrigerator, Self Cleaning Oven, Water Heater
Laundry Inside, Laundry Room, Main Level
Exterior
Exterior Feature Private Yard
Parking Features Paved
Garage Spaces 2.0
Community Features Pool
Utilities Available Cable Available, Electricity Connected, Natural Gas Available, Fiber to the House, Smart Home Wired, Natural Gas in Kitchen
Roof Type Asphalt
Porch Slab
Garage No
Building
Lot Description Front Yard, Landscaped
Foundation Slab
Sewer Public Sewer
Water Public
Architectural Style Traditional
Level or Stories One and One Half
Structure Type Private Yard
New Construction No
Schools
Elementary Schools Brandon
Middle Schools Brandon
High Schools Brandon
Others
HOA Fee Include Pool Service
Tax ID I9f-7-1800
Acceptable Financing Cash, Conventional, FHA, VA Loan
Listing Terms Cash, Conventional, FHA, VA Loan
Read Less

Information is deemed to be reliable but not guaranteed. Copyright © 2024 MLS United, LLC.
GET MORE INFORMATION




