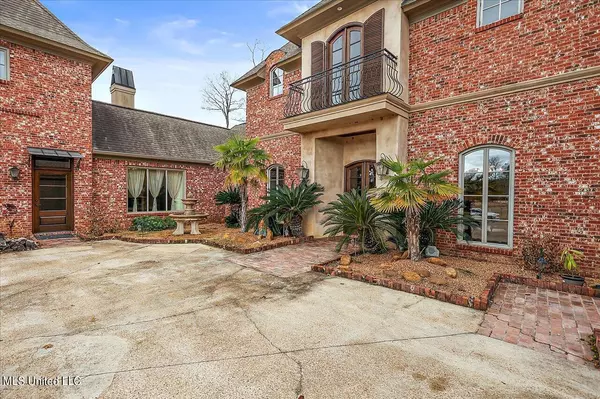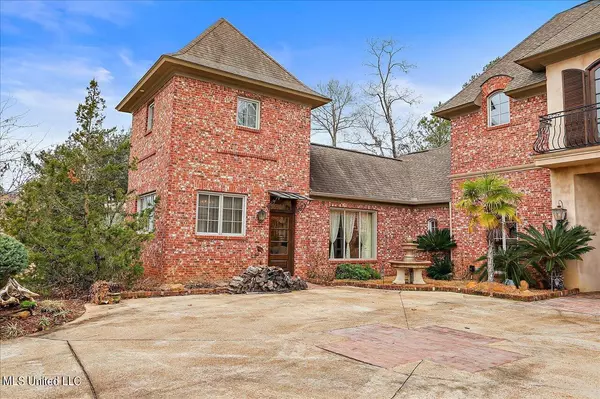For more information regarding the value of a property, please contact us for a free consultation.
214 Covenant Crossing Flowood, MS 39232
Want to know what your home might be worth? Contact us for a FREE valuation!

Our team is ready to help you sell your home for the highest possible price ASAP
Key Details
Sold Price $674,900
Property Type Single Family Home
Sub Type Single Family Residence
Listing Status Sold
Purchase Type For Sale
Square Footage 4,185 sqft
Price per Sqft $161
Subdivision Lineage Lake
MLS Listing ID 4008414
Sold Date 04/04/22
Style French Acadian
Bedrooms 4
Full Baths 3
Half Baths 1
HOA Fees $100/ann
HOA Y/N Yes
Originating Board MLS United
Year Built 2006
Annual Tax Amount $6,244
Lot Size 0.750 Acres
Acres 0.75
Property Description
Live the life of LUXURY in this spectacular home in gated Lineage Lake. 214 Covenant Crossing is a one-owner custom built home that was lovingly designed and constructed with the finest materials. Guests are greeted by the delightful sound of the fountain near the front door. From the elegant curved stairway to the nature retreat in the back yard, discover rich details throughout this lovely estate. The 4185 square feet provides abundant space for entertaining, storage, and cozy conversations. This home has 4 bedrooms plus a large bonus, 3 and ½ baths, grand entrance, formal living, dining and casual keeping room, butler's pantry with wine storage, 3 indoor fireplaces (one outside), 3 car garage and an incredible private back yard that is wooded and full of visiting wildlife. Owner's suite is located on the lower level with a sumptuous master bath and closet. Notice the artistic design of the wall finishes and moldings. The finishes on the walls are not merely attractive, but were finished with an extra-durable coating, making them easy to clean and easy to live in. It is a treat to ascend the lovely custom built stairway to the bedrooms upstairs. The kitchen and keeping room are truly the heart of this home. Every detail is planned to perfection. The island in the kitchen has a lovely curved feature that is completely unique! Commercial grade range with griddle and oversized integrated vent-a-hood make this kitchen a chef's dream! Enjoy beautiful views to the peaceful backyard from all over the home. The back yard is a relaxing nature retreat! It is bordered by property that will never be built upon, so it has become a home to deer, squirrel, raccoon, and birds. The owners have designed this space to be one of the main features of the home – inviting fireplace, space for seating, custom landscaping, sprinkler system and much more. Perks of Lineage Lake Living: aside from the convenient location, homeowners enjoy the gated security, clubhouse, pool, lake views and so much more. Be sure to call today to see this amazing jewel in Lineage Lake!
Location
State MS
County Rankin
Community Clubhouse, Gated, Park, Playground, Pool, Sidewalks, Street Lights
Direction Enter the Lineage Lake gate from Luckney Rd, and then continue down the road down the main avenue. The home will be on the left.
Interior
Interior Features Built-in Features, Ceiling Fan(s), Crown Molding, Double Vanity, Dry Bar, Eat-in Kitchen, Granite Counters, High Ceilings, High Speed Internet, His and Hers Closets, Kitchen Island, Open Floorplan, Recessed Lighting, Tray Ceiling(s), Walk-In Closet(s), See Remarks
Heating Natural Gas
Cooling Ceiling Fan(s), Central Air
Flooring Brick, Wood
Fireplaces Type Den, Gas Log, Great Room, Recreation Room
Fireplace Yes
Window Features Double Pane Windows
Appliance Built-In Range, Stainless Steel Appliance(s)
Laundry Inside, Laundry Room, Lower Level, Main Level, Washer Hookup
Exterior
Exterior Feature Fire Pit, Gas Grill, Lighting, Outdoor Grill, Private Yard, Rain Gutters
Parking Features Carport, Garage Door Opener, Inside Entrance, Concrete
Garage Spaces 3.0
Carport Spaces 3
Community Features Clubhouse, Gated, Park, Playground, Pool, Sidewalks, Street Lights
Utilities Available Cable Available, Sewer Connected, Water Connected, Fiber to the House, Natural Gas in Kitchen
Roof Type Architectural Shingles
Porch Brick, Porch, Rear Porch
Garage No
Private Pool No
Building
Lot Description Fenced, Landscaped, Many Trees, Sprinklers In Front, Sprinklers In Rear
Foundation Slab
Sewer Public Sewer
Water Public
Architectural Style French Acadian
Level or Stories Two
Structure Type Fire Pit,Gas Grill,Lighting,Outdoor Grill,Private Yard,Rain Gutters
New Construction No
Schools
Elementary Schools Flowood
Middle Schools Northwest Rankin Middle
High Schools Northwest Rankin
Others
HOA Fee Include Accounting/Legal,Management,Pool Service
Tax ID H11a-000001-00370
Acceptable Financing Cash, Conventional, FHA
Listing Terms Cash, Conventional, FHA
Read Less

Information is deemed to be reliable but not guaranteed. Copyright © 2025 MLS United, LLC.



