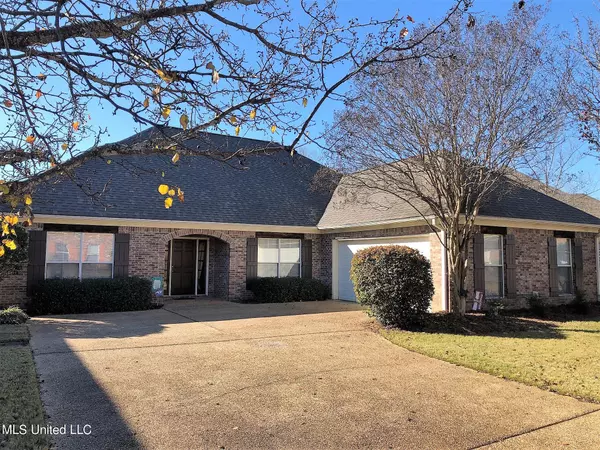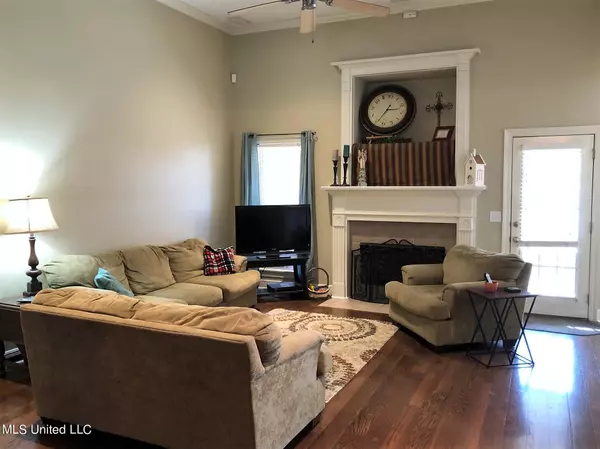For more information regarding the value of a property, please contact us for a free consultation.
807 Highland Court Brandon, MS 39047
Want to know what your home might be worth? Contact us for a FREE valuation!

Our team is ready to help you sell your home for the highest possible price ASAP
Key Details
Sold Price $284,900
Property Type Single Family Home
Sub Type Single Family Residence
Listing Status Sold
Purchase Type For Sale
Square Footage 2,208 sqft
Price per Sqft $129
Subdivision Hidden Hills
MLS Listing ID 4007244
Sold Date 03/14/22
Style Traditional
Bedrooms 4
Full Baths 2
Half Baths 1
HOA Fees $30/ann
HOA Y/N Yes
Originating Board MLS United
Year Built 2002
Annual Tax Amount $2,281
Lot Size 0.500 Acres
Acres 0.5
Property Description
Great 4/2.5 in the wonderful Hidden Hills subdivision. This home has great curb appeal. You enter into a large foyer and open dining room. The family room has high ceilings, engineered harwood flooring, and fireplace. The kitchen has tiled flooring and tiled countertops with a bar area for extra seating. It has double sinks, loads of cabinets. The family areas and kitchen walls have been freshly painted. There is a half bath just off the kitchen and a laundry room with added storage room. The spacious master has carpeted flooring, three windows, and a recessed ceiling. The room has his/her closets and opens into a master bath with separate vanities, make up area, separate whirlpool tub, shower and a closed toilet area. The three guest rooms are all a nice size. They have carpet and good sized closets. The back yard is fenced, private and is landscaped so pretty. It offers a small deck, private sitting area and a covered porch. The kids playset will stay. Hidden Hills has a clubhouse, pool, and ponds for your enjoyment. It is near the local schools, shopping and all that Flowood offers. Come and see !!!
Location
State MS
County Rankin
Community Clubhouse, Fitness Center, Pool
Direction Drive out Hwy 25 and turn left onto Eastside Dr. (at the next light past the Grants Ferry light). Drive through two stop signs, enter into Hidden Hills, and turn right onto Eastside Cove. Take your next left onto Highland Court and the house is on the left (#807).
Interior
Interior Features Ceiling Fan(s), Double Vanity, Eat-in Kitchen, Entrance Foyer, High Ceilings, His and Hers Closets, Primary Downstairs, Tile Counters, Tray Ceiling(s), Walk-In Closet(s), Breakfast Bar
Heating Natural Gas
Cooling Attic Fan, Central Air, Gas
Flooring Carpet, Ceramic Tile, Hardwood
Fireplaces Type Gas Log, Gas Starter, Great Room
Fireplace Yes
Window Features Insulated Windows
Appliance Built-In Electric Range, Dishwasher, Disposal, Free-Standing Refrigerator, Ice Maker, Microwave, Refrigerator
Laundry Inside
Exterior
Exterior Feature Private Yard
Parking Features Attached, Driveway, Garage Door Opener, Garage Faces Front, Concrete
Garage Spaces 2.0
Community Features Clubhouse, Fitness Center, Pool
Utilities Available Electricity Connected, Natural Gas Available, Natural Gas Connected
Roof Type Architectural Shingles
Porch Deck
Garage Yes
Private Pool No
Building
Lot Description Fenced, Front Yard, Landscaped, Level
Foundation Slab
Sewer Public Sewer
Water Public
Architectural Style Traditional
Level or Stories One
Structure Type Private Yard
New Construction No
Schools
Elementary Schools Highland Bluff Elm
Middle Schools Northwest Rankin Middle
High Schools Northwest Rankin
Others
HOA Fee Include Accounting/Legal,Maintenance Grounds,Management,Pool Service,Salaries/Payroll
Tax ID H11l-000009-00720
Acceptable Financing Cash, Conventional, FHA, VA Loan
Listing Terms Cash, Conventional, FHA, VA Loan
Read Less

Information is deemed to be reliable but not guaranteed. Copyright © 2024 MLS United, LLC.
GET MORE INFORMATION




