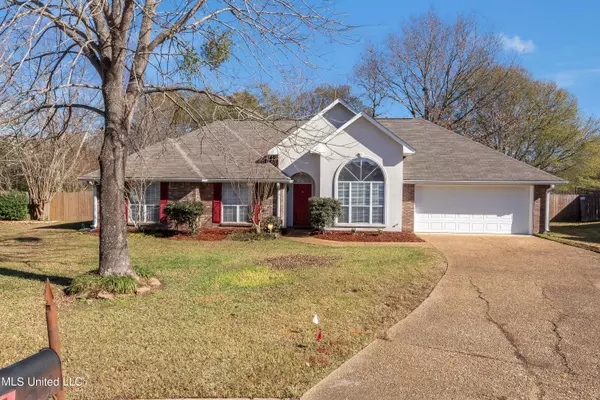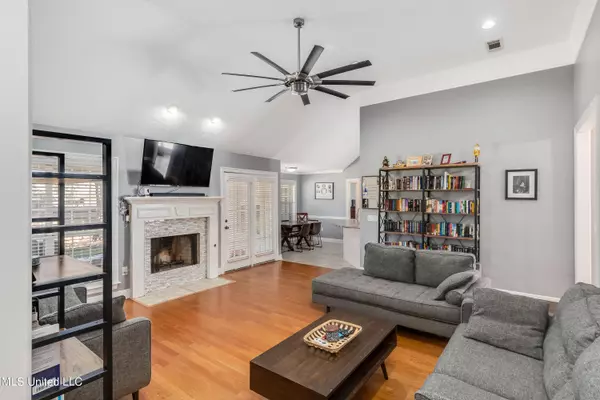For more information regarding the value of a property, please contact us for a free consultation.
520 Brighton Circle Brandon, MS 39047
Want to know what your home might be worth? Contact us for a FREE valuation!

Our team is ready to help you sell your home for the highest possible price ASAP
Key Details
Sold Price $275,000
Property Type Single Family Home
Sub Type Single Family Residence
Listing Status Sold
Purchase Type For Sale
Square Footage 2,009 sqft
Price per Sqft $136
Subdivision Avalon
MLS Listing ID 4006665
Sold Date 03/04/22
Style Traditional
Bedrooms 4
Full Baths 2
HOA Y/N Yes
Originating Board MLS United
Year Built 1995
Annual Tax Amount $1,907
Lot Size 0.400 Acres
Acres 0.4
Property Description
Don't miss out on this great home in Avalon! This 4 bed, 2 bath, split floor plan home is move-in ready and sits on a cul-de-sac lot. It has a super big back yard. There's an additional fenced-in area within the back yard that would be great for pets. There are 2 different covered patio areas. The master suite has a large bedroom and walk-in closet. There's a door leading out to the patio. The master bath has dual sinks, jetted tub, separate shower, and a private water closet. The kitchen has stainless steel appliances and beautiful solid-surface counters. There's a formal dining room off one side of the kitchen and a breakfast area off the other side. The living room is wood floors and a fireplace. On the side of the house opposite from the master suite are 3 nice-sized bedrooms and 1 bathroom. Laundry room is over-sized and can fit a deep freezer in addition to the washer and dryer. Just a short walk around the corner from the house are the neighborhood clubhouse, exercise room, pool and playground. Qualifying buyers using the USDA Rural Housing Loan can purchase this home with NO DOWN PAYMENT. Make sure to check out the 3D virtual tour! Call/text today to schedule your private showing.
Location
State MS
County Rankin
Community Clubhouse, Playground, Pool
Direction Head northeast on Lakeland Dr toward Cooper Rd, go 289 ft Turn left onto Manship Rd, go 0.8 mi Turn left onto Hugh Ward Blvd, go 1.2 mi Turn left onto Avalon Way, go 0.5 mi Turn right onto Brighton Ct, go 269 ft Turn right onto Brighton Cir, go 0.1 mi Turn right to stay on Brighton Cir Destination will be on the left
Interior
Interior Features Breakfast Bar, Ceiling Fan(s), Double Vanity, Walk-In Closet(s)
Heating Central, Fireplace(s), Natural Gas
Cooling Central Air, Gas
Flooring Carpet, Tile
Fireplace Yes
Window Features Blinds,Insulated Windows
Appliance Dishwasher, Electric Range, Gas Water Heater, Microwave
Laundry Laundry Room
Exterior
Exterior Feature Private Yard, Rain Gutters
Parking Features Attached, Concrete
Community Features Clubhouse, Playground, Pool
Utilities Available Cable Available, Electricity Connected, Natural Gas Connected, Sewer Connected, Water Connected
Roof Type Asphalt
Porch Slab
Garage Yes
Building
Lot Description Cul-De-Sac
Foundation Slab
Sewer Public Sewer
Water Public
Architectural Style Traditional
Level or Stories One
Structure Type Private Yard,Rain Gutters
New Construction No
Schools
Elementary Schools Highland Bluff Elm
Middle Schools Northwest Rankin Middle
High Schools Northwest Rankin
Others
Tax ID G12d-000002-01140
Acceptable Financing Cash, Conventional, FHA, USDA Loan, VA Loan
Listing Terms Cash, Conventional, FHA, USDA Loan, VA Loan
Read Less

Information is deemed to be reliable but not guaranteed. Copyright © 2024 MLS United, LLC.
GET MORE INFORMATION




