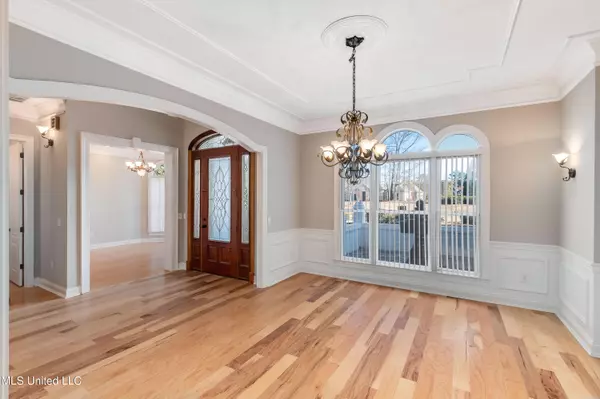For more information regarding the value of a property, please contact us for a free consultation.
304 Crimson Crown Flowood, MS 39232
Want to know what your home might be worth? Contact us for a FREE valuation!

Our team is ready to help you sell your home for the highest possible price ASAP
Key Details
Sold Price $739,900
Property Type Single Family Home
Sub Type Single Family Residence
Listing Status Sold
Purchase Type For Sale
Square Footage 4,650 sqft
Price per Sqft $159
Subdivision Lineage Lake
MLS Listing ID 4004215
Sold Date 02/25/22
Style French Acadian
Bedrooms 6
Full Baths 4
Half Baths 1
HOA Fees $83/ann
HOA Y/N Yes
Originating Board MLS United
Year Built 2005
Annual Tax Amount $5,859
Lot Size 0.850 Acres
Acres 0.85
Property Description
Welcome to this prestigious Gated Community of Lineage Lake. The home circular driveway provides convenient parking for guests. Also, the gas copper lighting at the front door compliments the exterior architectural design of this residence. You will appreciate the serene sound of the cascading water fall before you enter the home with slate pavers. Entering the foyer you will be graced with unparalleled elegance and refinement in this pristine two story estate. Entertain guest in the classic dining space showcasing finely crafted wainscoting workmanship. Across the hall is the luxuriously appointed living room revealing the triple windows and triple design ceiling. Looking ahead the wrought custom iron staircase balcony give a picturesque view of the foyer and the family room. The family room displays a beautiful crafted white mantel, intricate corbels, custom white cabinets, brick double sided fireplace, with an arched entrance. Next, the custom design kitchen features fresh painted cabinets, solid granite counter-tops with subway tile backsplash, professional kitchen-aid stainless, 5 gas burner, cook-top, and pantry to prepare your delectable culinary creation. The keeping room with the brick sunroom entrance illuminates natural light flowing into the area. Upstairs the balcony gives a visual overlooking the foyer and the family room. The Master-SUITE IS A PERFECT rejuvenating retreat that flows beautifully into the En-Suite Master Bathroom. There is a guest bedroom downstairs and 4 additional bedrooms upstairs/ with an option
for a media room or exercise room.
The outdoors covered porch overlooks a magnificent lot located in a cul-de-sac. There is extended parking space that will accompany extra parking space near the side entry garage. Seller renovated the kitchen with new lighting, granite, new hardware, painted cabinets, fireplace stone, pecan wood floors installed in the Dining Room, Kitchen, Breakfast Area and Sunroom.
Location
State MS
County Rankin
Community Clubhouse, Gated, Lake, Pool, Street Lights, Tennis Court(S)
Direction Lakeland Drive East, Turn right on Cooper Road, then turn left into Lineage Lake Subdivision. Turn right on Heritage Place. Home is on the right on Crimson Crown
Interior
Interior Features Bookcases, Breakfast Bar, Built-in Features, Ceiling Fan(s), Crown Molding, Double Vanity, Eat-in Kitchen, Entrance Foyer, Granite Counters, High Ceilings, High Speed Internet, His and Hers Closets, Kitchen Island, Pantry, Recessed Lighting, Storage, Tile Counters, Walk-In Closet(s)
Heating Central, Fireplace(s), Forced Air, Natural Gas
Cooling Ceiling Fan(s), Central Air, Electric, Exhaust Fan
Flooring Carpet, Ceramic Tile, Wood
Fireplaces Type Gas Log, Gas Starter, Great Room, See Through, Other
Fireplace Yes
Window Features Blinds,Insulated Windows,Wood Frames
Appliance Dishwasher, Disposal, Double Oven, Exhaust Fan, Gas Cooktop, Gas Water Heater, Microwave, Range Hood, Stainless Steel Appliance(s), Tankless Water Heater, Vented Exhaust Fan, Water Heater
Laundry Electric Dryer Hookup, Laundry Closet, Laundry Room, Washer Hookup
Exterior
Exterior Feature Landscaping Lights, Lighting, Private Yard
Parking Features Attached, Circular Driveway, Garage Door Opener, Garage Faces Side, Concrete
Garage Spaces 3.0
Community Features Clubhouse, Gated, Lake, Pool, Street Lights, Tennis Court(s)
Utilities Available Cable Connected, Electricity Connected, Natural Gas Connected, Sewer Connected, Water Connected, Natural Gas in Kitchen
Roof Type Architectural Shingles
Porch Awning(s), Front Porch, Rear Porch, Stone/Tile
Garage Yes
Private Pool No
Building
Lot Description Cul-De-Sac, Fenced, Front Yard, Landscaped, Level, Sprinklers In Rear
Foundation Post-Tension, Slab
Sewer Public Sewer
Water Public
Architectural Style French Acadian
Level or Stories Two
Structure Type Landscaping Lights,Lighting,Private Yard
New Construction No
Schools
Elementary Schools Northwest Elementry School
Middle Schools Northwest Rankin
High Schools Northwest Rankin
Others
HOA Fee Include Management,Pool Service
Tax ID H11a00000200810
Acceptable Financing Cash, Conventional, VA Loan
Listing Terms Cash, Conventional, VA Loan
Read Less

Information is deemed to be reliable but not guaranteed. Copyright © 2025 MLS United, LLC.



