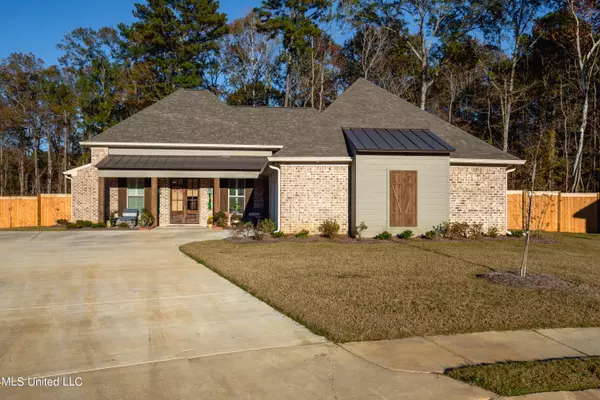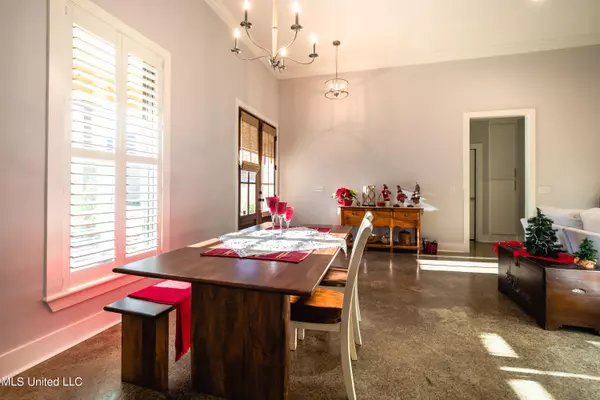For more information regarding the value of a property, please contact us for a free consultation.
405 Caboose Court Brandon, MS 39042
Want to know what your home might be worth? Contact us for a FREE valuation!

Our team is ready to help you sell your home for the highest possible price ASAP
Key Details
Sold Price $419,900
Property Type Single Family Home
Sub Type Single Family Residence
Listing Status Sold
Purchase Type For Sale
Square Footage 2,520 sqft
Price per Sqft $166
Subdivision Speers Crossing
MLS Listing ID 4003829
Sold Date 12/29/21
Style Traditional
Bedrooms 4
Full Baths 3
HOA Fees $29/ann
HOA Y/N Yes
Originating Board MLS United
Year Built 2021
Annual Tax Amount $80
Lot Size 0.300 Acres
Acres 0.3
Property Description
Brand New - Barely Lived In - Already Upgraded in Speers Crossing! Finished in June of 2021, this brand new home barely has a nail hole! Seller has added gutters, mailbox, plantation shutters, full wood privacy fence around the expansive backyard, upgraded double garage door with window panels, stainless steel appliances and brand new carpet. Meticulously well taken care of and again - still brand new! Open floor plan, sleek fixtures, office with built-ins and spacious laundry room with sink and extra storage. Four generous sized bedrooms, three full baths - 2 en suite and one jack and jill. Also, one of the largest lots in Speers Crossing, plus it backs up to wooded area for plenty of privacy on the cul-de-sac. This is your chance to get not only brand new, but New and Improved!!!
Location
State MS
County Rankin
Community Pool
Direction Hwy 80 in Brandon to Hwy 471 Terrapin Creek Road. Turn into Speers Crossing off of Hwy 471 (Terrin Creek Road) and you will continue straight into the new section of Speers Crossing. Turn right onto Caboose Court and home will be on the left.
Interior
Interior Features Built-in Features, Ceiling Fan(s), Double Vanity, Granite Counters, Kitchen Island, Open Floorplan, Pantry
Heating Central, Fireplace(s), Natural Gas
Cooling Ceiling Fan(s), Central Air
Flooring Carpet, Concrete
Fireplaces Type Gas Log, Gas Starter, Living Room
Fireplace Yes
Window Features Insulated Windows,Vinyl
Appliance Dishwasher, Disposal, Gas Cooktop, Microwave, Range Hood, Stainless Steel Appliance(s), Tankless Water Heater, Vented Exhaust Fan
Laundry Inside, Sink
Exterior
Exterior Feature Private Yard
Parking Features Garage Door Opener
Garage Spaces 2.0
Community Features Pool
Utilities Available Electricity Connected, Natural Gas Connected, Sewer Connected, Water Connected
Roof Type Architectural Shingles
Porch Patio, Rear Porch
Garage No
Private Pool No
Building
Lot Description Cul-De-Sac, Fenced, Views
Foundation Concrete Perimeter, Slab
Sewer Public Sewer
Water Public
Architectural Style Traditional
Level or Stories One
Structure Type Private Yard
New Construction Yes
Schools
Elementary Schools Brandon
Middle Schools Brandon
High Schools Brandon
Others
HOA Fee Include Maintenance Grounds,Pool Service,Other
Tax ID I09f000007 01570
Acceptable Financing Cash, Conventional, FHA, VA Loan
Listing Terms Cash, Conventional, FHA, VA Loan
Read Less

Information is deemed to be reliable but not guaranteed. Copyright © 2024 MLS United, LLC.
GET MORE INFORMATION




