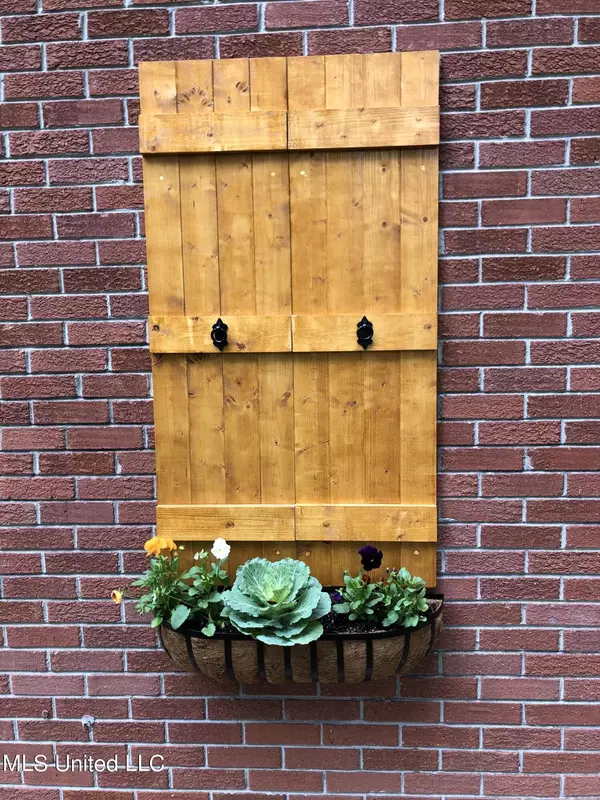For more information regarding the value of a property, please contact us for a free consultation.
8678 Cedar Crest Lane Olive Branch, MS 38654
Want to know what your home might be worth? Contact us for a FREE valuation!

Our team is ready to help you sell your home for the highest possible price ASAP
Key Details
Sold Price $339,000
Property Type Single Family Home
Sub Type Single Family Residence
Listing Status Sold
Purchase Type For Sale
Square Footage 1,819 sqft
Price per Sqft $186
Subdivision Metes And Bounds
MLS Listing ID 4003547
Sold Date 01/24/22
Style Traditional
Bedrooms 3
Full Baths 2
Originating Board MLS United
Year Built 1975
Annual Tax Amount $1,539
Lot Size 3.000 Acres
Acres 3.0
Lot Dimensions 503.4 X 259.6
Property Description
THIS BEAUTIFUL NEWLY RENOVATED HOME SITS ON 3 ACRES IN A BEAUTIFUL MATURED COMMUNITY. THE PROPERTY ALSO INCLUDES A BARN/WORKSHOP, AND STORAGE BUILDING. JUST PERFECT FOR HORSES!! THIS 3 BEDROOM 2 BATH HOME INCLUDES NEW PELLA WINDOWS, INTERIOR LIGHTING, FARM STYLE TRIM, CUSTOM BARN DOORS, UPDATED GUEST BATH ,WALKIN CLOSETS FOR ALL BEDROOMS AND SO MUCH MORE. THE KICHEN INCLUDES NEW CABINETS, NEW STAINLESS STEEL APPLIANCES, BEAUTIFUL NEW GRANITE COUNTER TOPS AND AMAZING HAND CRAFTED CUSTOM BENCH SEATING. THERE IS ALSO A PRIVATE OFFICE/CRAFT ROOM RIGHT OFF THE KITCHEN. THE SPACIOUS GREAT ROOM HAS VAULTED CEILINGS WITH WOODEN BEAMS,BUILTED IN SHELVING AND A CENTER BRICK FIREPLACE. THE SPACIOUS MASTER SUITE INCLUDES TWO CUSTOM BARN DOORS LEADING INTO THE MASTER BATH, WITH A NEW VANITY AND GRANITE COUNTERTOPS. THE COVERED PATIO OVERLOOKS THE LARGE BACK YARD AND LAKE. CHECK THIS ONE OUT BEFORE IT IS SOLD!
Location
State MS
County Desoto
Direction FROM HIGHWAY TAKE EXIT AT HWY 305 (GERMANTOWN ROAD) HEAD NORTH. TURN LEFT ONTO CEDAR CREST LANE AND HOME WILL BE ON THE RIGHT.
Rooms
Other Rooms Barn(s), Shed(s), Storage, Workshop
Interior
Interior Features Beamed Ceilings, Bookcases, Breakfast Bar, Built-in Features, Cathedral Ceiling(s), Ceiling Fan(s), Eat-in Kitchen, Entrance Foyer, Granite Counters, High Ceilings, Kitchen Island, Open Floorplan, Vaulted Ceiling(s), Walk-In Closet(s), Double Vanity
Heating Central, Electric, Fireplace(s)
Cooling Ceiling Fan(s)
Flooring Combination, Laminate, Tile
Fireplaces Type Great Room, Stone, Wood Burning
Fireplace Yes
Window Features ENERGY STAR Qualified Windows
Appliance Dishwasher, Double Oven, Electric Cooktop, Exhaust Fan, Free-Standing Electric Oven, Microwave, Oven, Stainless Steel Appliance(s), Water Heater
Laundry Inside
Exterior
Exterior Feature Private Yard, Rain Gutters
Parking Features Garage Door Opener, Garage Faces Side, Parking Pad, Paved
Garage Spaces 2.0
Utilities Available Cable Available, Electricity Connected, Water Connected
Waterfront Description Pond
Roof Type Asphalt Shingle
Porch Front Porch, Rear Porch
Garage No
Private Pool No
Building
Lot Description Fenced, Front Yard, Landscaped, Level, Many Trees, Rectangular Lot, Views
Foundation Slab
Sewer Septic Tank
Water Public
Architectural Style Traditional
Level or Stories One
Structure Type Private Yard,Rain Gutters
New Construction No
Schools
Elementary Schools Olive Branch
Middle Schools Olive Branch
High Schools Olive Branch
Others
Tax ID 1065210200002400
Acceptable Financing Cash, Conventional, FHA, VA Loan
Horse Property Barn, Paddocks, Pasture, Stable(s), Tack Room
Listing Terms Cash, Conventional, FHA, VA Loan
Read Less

Information is deemed to be reliable but not guaranteed. Copyright © 2025 MLS United, LLC.



