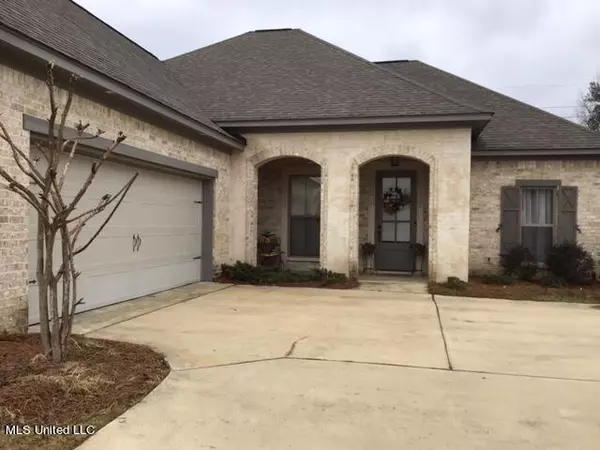For more information regarding the value of a property, please contact us for a free consultation.
206 Grace Drive Flowood, MS 39232
Want to know what your home might be worth? Contact us for a FREE valuation!

Our team is ready to help you sell your home for the highest possible price ASAP
Key Details
Sold Price $313,900
Property Type Single Family Home
Sub Type Single Family Residence
Listing Status Sold
Purchase Type For Sale
Square Footage 1,836 sqft
Price per Sqft $170
Subdivision Abundance Pointe
MLS Listing ID 4008956
Sold Date 03/28/22
Style French Acadian
Bedrooms 3
Full Baths 2
HOA Fees $25/ann
HOA Y/N Yes
Originating Board MLS United
Year Built 2016
Annual Tax Amount $2,309
Lot Size 0.500 Acres
Acres 0.5
Property Description
WOW!! LOCATION, LOCATION !! WOW describes this beautiful home in Abundance Pointe. 3 Bedroom / 2 Bath home with beautiful landscaping, exterior lighting and tons of curb appeal. This home is in excellent condition. As you enter the front door, you will see a beautiful double sided gas log fireplace in the living and kitchen area and the double brick arch leading into the kitchen and breakfast area You can enjoy ambiance from either room. The split floor plan offers a spacious master bedroom and quest bedrooms, beautiful floors, granite counter tops in the kitchen, a walk-in shower in the master bedroom. You have double vanities in the master bath, a large closet with built-ins and shelving above both, just to name a few. Included is a separate office for working from home. Enjoy the screened in back porch. This will not last long, so call your realtor today to schedule a tour. This house will not last long at all !!!
Location
State MS
County Rankin
Community Clubhouse, Pool
Direction Turn right onto Wirtz Rd. off of Lakeland Drive go past Lineage Lake then turn right into Abundance Point. Take first left onto Grace Dr. House is down on the left.
Interior
Interior Features Breakfast Bar, Built-in Features, Ceiling Fan(s), Crown Molding, Double Vanity, Eat-in Kitchen, Granite Counters, High Ceilings, Kitchen Island, Open Floorplan, Pantry, Recessed Lighting, Storage, Walk-In Closet(s)
Heating Central, Fireplace(s), Natural Gas
Cooling Ceiling Fan(s), Central Air, Electric, Gas
Flooring Carpet, Ceramic Tile, Tile, Wood
Fireplaces Type Den, Double Sided, Factory Built, Gas Log, Great Room, See Through, Ventless
Fireplace Yes
Window Features Aluminum Frames,Blinds,Double Pane Windows,Insulated Windows
Appliance Built-In Gas Range, Convection Oven, Cooktop, Dishwasher, Disposal, Exhaust Fan, Free-Standing Range, Gas Cooktop, Gas Water Heater, Microwave, Oven, Range Hood, Self Cleaning Oven, Stainless Steel Appliance(s)
Laundry Electric Dryer Hookup, Inside, Laundry Room, Main Level, Sink, Washer Hookup
Exterior
Exterior Feature Lighting
Parking Features Attached, Concrete, Garage Door Opener, Garage Faces Side, Storage
Garage Spaces 2.0
Community Features Clubhouse, Pool
Utilities Available Cable Available, Cable Connected, Electricity Connected, Natural Gas Connected, Sewer Connected, Water Connected
Roof Type Architectural Shingles,Asphalt Shingle
Porch Porch, Rear Porch, Slab
Garage Yes
Private Pool No
Building
Lot Description Fenced, Front Yard, Landscaped
Foundation Permanent, Other
Sewer Public Sewer
Water Public
Architectural Style French Acadian
Level or Stories One
Structure Type Lighting
New Construction No
Schools
Elementary Schools Flowood
Middle Schools Northwest Rankin Middle
High Schools Northwest Rankin
Others
HOA Fee Include Management,Pool Service
Tax ID H11c-000005-00880
Acceptable Financing Cash, Conventional, FHA, VA Loan
Listing Terms Cash, Conventional, FHA, VA Loan
Read Less

Information is deemed to be reliable but not guaranteed. Copyright © 2024 MLS United, LLC.
GET MORE INFORMATION




