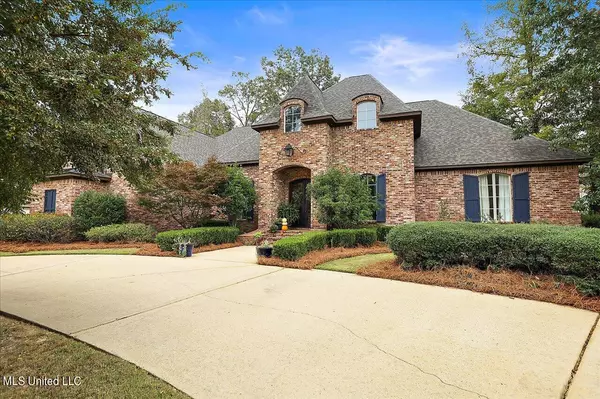For more information regarding the value of a property, please contact us for a free consultation.
413 Heritage Place Flowood, MS 39232
Want to know what your home might be worth? Contact us for a FREE valuation!

Our team is ready to help you sell your home for the highest possible price ASAP
Key Details
Sold Price $623,900
Property Type Single Family Home
Sub Type Single Family Residence
Listing Status Sold
Purchase Type For Sale
Square Footage 3,710 sqft
Price per Sqft $168
Subdivision Lineage Lake
MLS Listing ID 4002313
Sold Date 03/11/22
Style French Acadian
Bedrooms 4
Full Baths 3
Half Baths 1
HOA Fees $83/ann
HOA Y/N Yes
Originating Board MLS United
Year Built 2007
Annual Tax Amount $5,568
Lot Size 0.500 Acres
Acres 0.5
Property Description
CUSTOM, One owner home in the beautiful Lineage Lake subdivision close to all 39047 has to offer. All rooms are on the main floor with the exception of the bonus room and one bath. The layout of this home is wonderful! The beautiful front doors open into a spacious foyer and into a formal living area with 12 ft ceilings, wide crown molding, pine flooring, built ins, and a fireplace. To the left of the foyer is a lovely formal dining room with a paneled wall. The kitchen/keeping-family/eating area are the heart of this home. It has a fabulous lay-out perfect for everyday living and entertaining. The kitchen has a large island with bar stool seating, neutral granite countertops, creme cabinets with brushed gold hardware, antique wormwood pine ceilings that give warmth and charm! It has a gourmet AGA range with six eye burners for the chef in your family. The kitchen eating area is perfect for your family and entertaining others. There is room to visit and fellowhip and it opens into a great family/keeping room area. There is a fireplace/mantle, open windows and a room that will be the main gathering area for sure.There is also a walk in pantry, and dry bar area between the kitchen and dining. The entire house has beautiful pine flooring!! Just off the family/keeping area is an office and a half bath for guests. The sun room on the back of the house has warm brick walls, large windows and is about 300 sq feet. The master bedroom is an oasis with rich blue walls, high ceilings with a recessed antique wormwood pine, wide molding and enough room to have a sitting area. It opens into a large master bath with an oversized, tiled shower, whirlpool tub, double vanitites with granite and a walk in closet with a mirrored wall. The two guest rooms are spacious and one has a large walk-in/ storage closet. These two rooms share a jack/jill bathroom. Perfect for kids!!The laundry room is near the bedrooms for convenience and has added cabinets for storage. The bonus room off the family room has a full bath and space to be another bedroom, office/workout area or a great man cave. The outside is as wonderful as the inside of this house. There is ample parking for all family cars with a circular driveway perfect for entertaining. The home has three garages with two to three storage rooms for ''your stuff!'' The back yard is fully fenced, private without people right behind you. There is extra concrete padding for a boat, or for a firepit. The yard (both front and back) are beautifully landscaped and create such a serene feel. The kids play set will remain with the house. The house sits across from a pretty green space that kids enjoy and it has a pretty view. Lineage Lake has a club house, pool, tennis courts, lake and is gated for all homeowners. Custom, one owner and beautiful!!! COME and SEE!
Location
State MS
County Rankin
Community Clubhouse, Gated, Playground, Pool, Sidewalks, Street Lights, Tennis Court(S)
Direction Coming up Lakeland,turn right onto Cooper Rd. Turn into Lineage Lake subdivision and take your second right onto Heritage Place. The house is down the street on the left (# 413).
Interior
Interior Features Built-in Features, Crown Molding, Double Vanity, Entrance Foyer, Granite Counters, High Ceilings, Kitchen Island, Pantry, Primary Downstairs, Walk-In Closet(s)
Heating Central, Electric, Fireplace(s), Natural Gas
Cooling Ceiling Fan(s), Central Air, Gas
Flooring Ceramic Tile, Hardwood
Fireplaces Type Den, Gas Log, Gas Starter, Glass Doors, Living Room, Bath
Fireplace Yes
Window Features Vinyl
Appliance Cooktop, Dishwasher, Disposal, Double Oven, Gas Cooktop, Microwave, Refrigerator
Laundry Inside, Lower Level, Main Level
Exterior
Exterior Feature Lighting, Private Yard
Parking Features Circular Driveway, Concrete, Garage Door Opener, Garage Faces Side, Gated
Garage Spaces 3.0
Community Features Clubhouse, Gated, Playground, Pool, Sidewalks, Street Lights, Tennis Court(s)
Utilities Available Cable Available, Electricity Available, Natural Gas Available, Phone Available, Sewer Available
Roof Type Architectural Shingles
Porch Brick
Garage No
Private Pool No
Building
Lot Description Fenced, Landscaped
Foundation Slab
Sewer Public Sewer
Water Public
Architectural Style French Acadian
Level or Stories Two
Structure Type Lighting,Private Yard
New Construction No
Schools
Elementary Schools Northwest Elementry School
Middle Schools Northwest Rankin Middle
High Schools Northwest Rankin
Others
HOA Fee Include Accounting/Legal,Maintenance Grounds,Management,Pool Service,Security
Tax ID 28121-H11a000002 00780
Acceptable Financing Cash, Conventional, FHA, VA Loan
Listing Terms Cash, Conventional, FHA, VA Loan
Read Less

Information is deemed to be reliable but not guaranteed. Copyright © 2025 MLS United, LLC.



