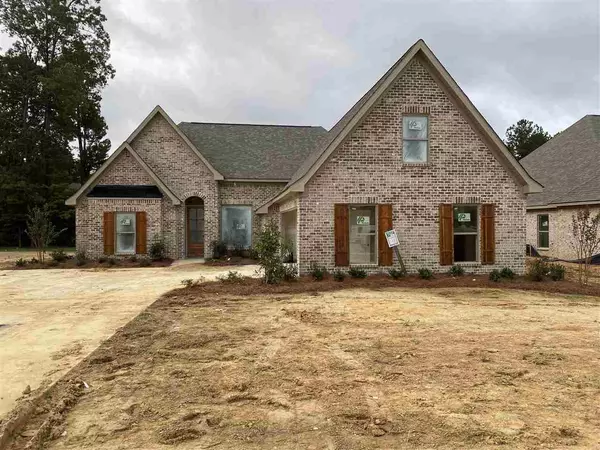For more information regarding the value of a property, please contact us for a free consultation.
617 Wild Horse Lane Brandon, MS 39042
Want to know what your home might be worth? Contact us for a FREE valuation!

Our team is ready to help you sell your home for the highest possible price ASAP
Key Details
Sold Price $351,900
Property Type Single Family Home
Sub Type Single Family Residence
Listing Status Sold
Purchase Type For Sale
Square Footage 2,170 sqft
Price per Sqft $162
Subdivision Speers Crossing
MLS Listing ID 1344383
Sold Date 11/22/21
Style French Acadian
Bedrooms 4
Full Baths 3
HOA Fees $29/ann
HOA Y/N Yes
Originating Board MLS United
Year Built 2021
Property Description
Beautiful new construction home in Speers Crossing (617 Wild Horse Lane, Brandon, MS 39042)! This well-designed home features 4 Bedrooms, 3 Full Baths, 2170 square feet, a HUGE kitchen, formal dining, foyer-entry, separate breakfast area, and spacious bedrooms throughout!! Upstairs is the 4th Bedroom and 3rd Full Bath! **Photos will be updated as construction progresses, so check back soon for new photos** DIRECTIONS: From Hwy 471 in Brandon, enter Speers Crossing (Terrapin Creek Road),Continue straight through two round-a-bouts and you will enter the new phase of Speers Crossing. Once you enter the new phase, take a left onto Wild Horse Lane - house will be on the left. Lot # 161
Location
State MS
County Rankin
Community Pool
Direction Hwy 80 in Brandon to Hwy 471 Terrapin Creek Rd. Turn into Speers Crossing off of Hwy 471 (Terrapin Creek Road) and you will continue straight which will take you into the new section of Speers - Once you enter the new phase, continue straight on Terrapin Creek - Take your first left onto Wild Horse Lane - house will be on the left
Interior
Interior Features Cathedral Ceiling(s), Double Vanity, Eat-in Kitchen, Entrance Foyer, High Ceilings, Pantry, Soaking Tub, Storage, Vaulted Ceiling(s), Walk-In Closet(s)
Heating Central, Fireplace(s), Natural Gas
Cooling Ceiling Fan(s), Central Air
Flooring Concrete
Fireplace Yes
Window Features Insulated Windows,Vinyl
Appliance Dishwasher, Disposal, Exhaust Fan, Gas Cooktop, Gas Water Heater, Microwave, Oven, Tankless Water Heater, Water Heater
Laundry Electric Dryer Hookup
Exterior
Exterior Feature Private Yard
Parking Features Attached, Garage Door Opener
Garage Spaces 2.0
Community Features Pool
Utilities Available Electricity Available, Natural Gas Available, Water Available, Natural Gas in Kitchen
Waterfront Description None
Roof Type Architectural Shingles
Porch Patio
Garage Yes
Private Pool No
Building
Lot Description Level
Foundation Concrete Perimeter, Slab
Sewer Public Sewer
Water Public
Architectural Style French Acadian
Level or Stories One and One Half, Multi/Split
Structure Type Private Yard
New Construction Yes
Schools
Elementary Schools Brandon
Middle Schools Brandon
High Schools Brandon
Others
HOA Fee Include Pool Service
Tax ID unassigned
Acceptable Financing Cash, Conventional, FHA, VA Loan
Listing Terms Cash, Conventional, FHA, VA Loan
Read Less

Information is deemed to be reliable but not guaranteed. Copyright © 2024 MLS United, LLC.
GET MORE INFORMATION




