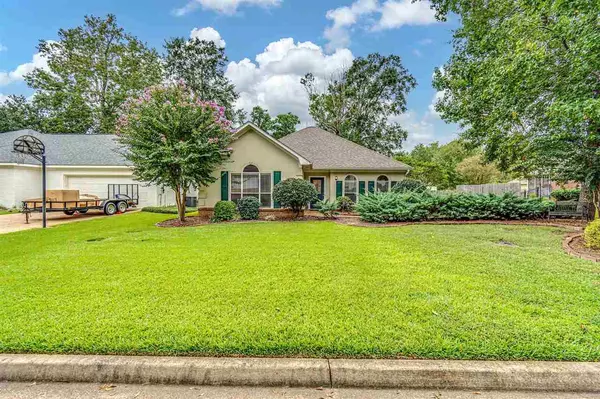For more information regarding the value of a property, please contact us for a free consultation.
219 Cherry Drive Brandon, MS 39042
Want to know what your home might be worth? Contact us for a FREE valuation!

Our team is ready to help you sell your home for the highest possible price ASAP
Key Details
Sold Price $229,900
Property Type Single Family Home
Sub Type Single Family Residence
Listing Status Sold
Purchase Type For Sale
Square Footage 1,890 sqft
Price per Sqft $121
Subdivision Eastgate Of Crossgates
MLS Listing ID 1344268
Sold Date 10/29/21
Style Traditional
Bedrooms 3
Full Baths 2
Originating Board MLS United
Year Built 1990
Annual Tax Amount $948
Lot Size 7,405 Sqft
Acres 0.17
Property Description
New Listing in Eastgate! With almost 1900 square feet, 219 Cherry Drive is the home you have been waiting for. This impeccably well-cared for home has all the space you can want. Coming through the front door, the huge living room is on your left. It features a gorgeous fireplace , built-in book shelves and tons of natural light. To your right is the formal dining room, and the large kitchen with more cabinets than you can fill. The master bedroom suite features a master bath with double vanities, separate shower and jetted tub. Have a king sized bed, this bedroom will make it look tiny! Two other ample sized guest rooms are just around the corner and they share a hall bath with a two sinks, and separate room for the tub and toilet. Out back you will find a large screened in back porch, and fenced in back yard, complete with a large shed. Come see this one before it is too late!
Location
State MS
County Rankin
Community Pool
Direction Hwy 80E to Eastgate Dr. to left onThorngate to rt on Treeline to left onCherry
Rooms
Other Rooms Shed(s)
Interior
Interior Features Double Vanity, Eat-in Kitchen, Entrance Foyer, High Ceilings, Walk-In Closet(s)
Heating Central, Fireplace(s), Natural Gas
Cooling Ceiling Fan(s), Central Air
Flooring Carpet, Ceramic Tile
Fireplace Yes
Window Features Aluminum Frames,Insulated Windows
Appliance Dishwasher, Disposal, Electric Cooktop, Gas Water Heater, Microwave, Oven, Refrigerator, Water Heater
Exterior
Exterior Feature Private Yard, None
Parking Features Attached, Garage Door Opener
Garage Spaces 2.0
Community Features Pool
Waterfront Description None
Roof Type Architectural Shingles
Porch Porch, Screened
Garage Yes
Private Pool No
Building
Foundation Slab
Sewer Public Sewer
Water Public
Architectural Style Traditional
Level or Stories One
Structure Type Private Yard,None
New Construction No
Schools
Elementary Schools Rouse
Middle Schools Brandon
High Schools Brandon
Others
Tax ID H09H000005 00160
Acceptable Financing Cash, Conventional, FHA, VA Loan
Listing Terms Cash, Conventional, FHA, VA Loan
Read Less

Information is deemed to be reliable but not guaranteed. Copyright © 2024 MLS United, LLC.
GET MORE INFORMATION




