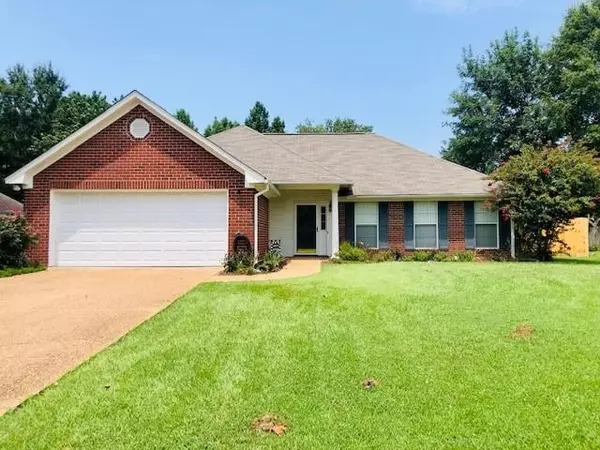For more information regarding the value of a property, please contact us for a free consultation.
526 Laurelwood Drive Flowood, MS 39232
Want to know what your home might be worth? Contact us for a FREE valuation!

Our team is ready to help you sell your home for the highest possible price ASAP
Key Details
Sold Price $210,000
Property Type Single Family Home
Sub Type Single Family Residence
Listing Status Sold
Purchase Type For Sale
Square Footage 1,492 sqft
Price per Sqft $140
Subdivision Laurelwood
MLS Listing ID 1343024
Sold Date 10/08/21
Style Ranch
Bedrooms 3
Full Baths 2
HOA Fees $20/ann
HOA Y/N Yes
Originating Board MLS United
Year Built 1997
Annual Tax Amount $1,414
Property Description
Hurry, and act FAST!! Do not miss seeing this 3/2 split plan in highly sought after Laurelwood of Flowood! This cute and well maintained home features an open main living plan with high ceilings. Gas fireplace in the living room, great cabinet storage in both the kitchen and laundry room, ideal split plan layout with good size closets in all three rooms, large covered patio with a huge, flat and new, fully fenced backyard! Come see this one today before its GONE!
Location
State MS
County Rankin
Community Biking Trails, Clubhouse, Hiking/Walking Trails, Pool
Direction From Lakeland, turn onto Old Fannin and turn left into Laurelwood neighborhood about a quarter mile down. Stay to the right onto Laurelwood Drive and follow it all the way back until you reach the round about. Stay to the right, but exit to the left of the roundabout continuing on to Laurelwood Dr. The house will be on your right.
Interior
Interior Features Double Vanity, High Ceilings, Storage, Walk-In Closet(s)
Heating Central, Fireplace(s), Natural Gas
Cooling Ceiling Fan(s), Central Air
Flooring Carpet, Vinyl
Fireplace Yes
Window Features Vinyl
Appliance Dishwasher, Disposal, Electric Cooktop, Exhaust Fan, Gas Water Heater, Microwave, Oven, Refrigerator
Exterior
Exterior Feature None
Parking Features Attached, Garage Door Opener
Garage Spaces 2.0
Community Features Biking Trails, Clubhouse, Hiking/Walking Trails, Pool
Utilities Available Water Available
Waterfront Description None
Roof Type Architectural Shingles
Porch Patio
Garage Yes
Private Pool No
Building
Foundation Slab
Sewer Public Sewer
Water Public
Architectural Style Ranch
Level or Stories One, Multi/Split
Structure Type None
New Construction No
Schools
Elementary Schools Flowood
Middle Schools Northwest Rankin Middle
High Schools Northwest Rankin
Others
HOA Fee Include Pool Service
Tax ID 28121-G11E000007 00400
Acceptable Financing Contract
Listing Terms Contract
Read Less

Information is deemed to be reliable but not guaranteed. Copyright © 2024 MLS United, LLC.
GET MORE INFORMATION


