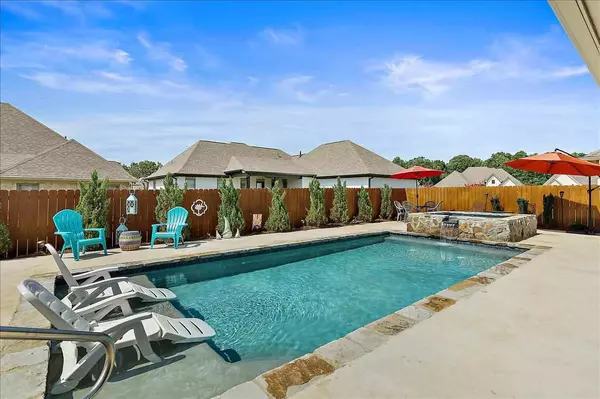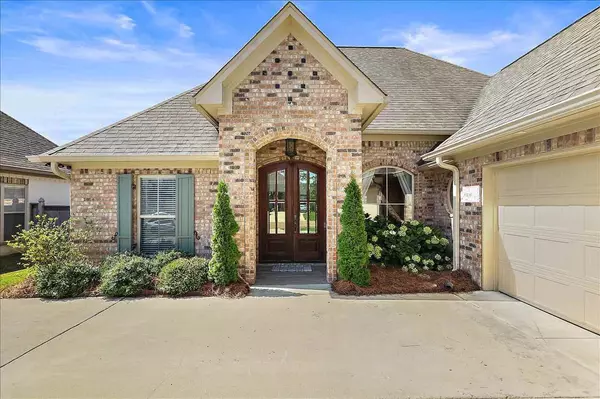For more information regarding the value of a property, please contact us for a free consultation.
811 Harvest Crossing Flowood, MS 39232
Want to know what your home might be worth? Contact us for a FREE valuation!

Our team is ready to help you sell your home for the highest possible price ASAP
Key Details
Sold Price $323,999
Property Type Single Family Home
Sub Type Single Family Residence
Listing Status Sold
Purchase Type For Sale
Square Footage 1,944 sqft
Price per Sqft $166
Subdivision Abundance Pointe
MLS Listing ID 1342525
Sold Date 08/25/21
Style French Acadian
Bedrooms 3
Full Baths 2
HOA Fees $25/ann
HOA Y/N Yes
Originating Board MLS United
Year Built 2017
Annual Tax Amount $2,208
Property Description
CUSTOM....CUSTOM....CUSTOM describes this beautiful home in Abundance Pointe, all the way to the pool! Beautiful landscaping is not only in the front yard, but the backyard as well. As you enter the foyer, you will see a beautiful double gas log fireplace, that can be enjoyed from the living room, as well as the dining area. The split floor plan offers spacious bedrooms, beautiful wood floors, granite counter tops in the kitchen and bathrooms, a shower with amazing tile work and a pebble stone floor, double vanities in the master bath, a large closet with two built-ins and shelving above both, just to name a few. The new custom pool, will make you feel like you are on vacation without leaving your home! This will not last long, so call your favorite realtor today to schedule a tour.
Location
State MS
County Rankin
Community Biking Trails, Clubhouse, Hiking/Walking Trails, Pool
Direction Lakeland Drive going East, take a right onto Wirtz Road, which turns into Grants Ferry, you will go past Latter Rayne, then Abundance Pointe will be on the right. Take the left at the entrance stop sign, then a right on to Harvest Xing. 811 Harvest Xing will be on the left.
Interior
Interior Features Double Vanity, Eat-in Kitchen, Entrance Foyer, High Ceilings, Walk-In Closet(s)
Heating Central, Fireplace(s), Natural Gas
Cooling Ceiling Fan(s), Central Air
Flooring Ceramic Tile, Wood
Fireplace Yes
Window Features Vinyl Clad
Appliance Dishwasher, Disposal, Exhaust Fan, Gas Cooktop, Gas Water Heater, Microwave, Oven, Self Cleaning Oven
Exterior
Exterior Feature None
Parking Features Attached, Garage Door Opener
Garage Spaces 2.0
Pool Gunite, In Ground, Salt Water
Community Features Biking Trails, Clubhouse, Hiking/Walking Trails, Pool
Utilities Available Cable Available
Waterfront Description None
Roof Type Architectural Shingles
Porch Patio
Garage Yes
Private Pool Yes
Building
Foundation Slab
Sewer Public Sewer
Water Public
Architectural Style French Acadian
Level or Stories One, Multi/Split
Structure Type None
New Construction No
Schools
Middle Schools Northwest Rankin Middle
High Schools Northwest Rankin
Others
Tax ID 28121-H11C000005 00840
Acceptable Financing Cash, Conventional, FHA, USDA Loan, VA Loan, Other
Listing Terms Cash, Conventional, FHA, USDA Loan, VA Loan, Other
Read Less

Information is deemed to be reliable but not guaranteed. Copyright © 2024 MLS United, LLC.
GET MORE INFORMATION




