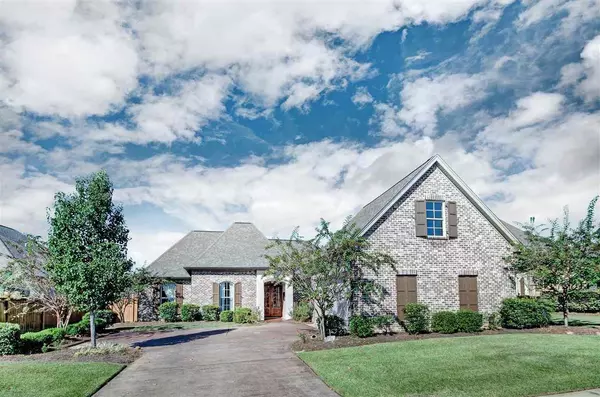For more information regarding the value of a property, please contact us for a free consultation.
303 Emerald Cove Flowood, MS 39232
Want to know what your home might be worth? Contact us for a FREE valuation!

Our team is ready to help you sell your home for the highest possible price ASAP
Key Details
Sold Price $383,000
Property Type Single Family Home
Sub Type Single Family Residence
Listing Status Sold
Purchase Type For Sale
Square Footage 2,615 sqft
Price per Sqft $146
Subdivision Latter Rayne
MLS Listing ID 1324491
Sold Date 04/13/20
Style French Acadian
Bedrooms 5
Full Baths 3
HOA Fees $41
HOA Y/N Yes
Originating Board MLS United
Year Built 2012
Annual Tax Amount $2,304
Property Description
303 EMERALD COVE is a spectacular and beautiful Acadian designed home located in the lavish Gated Community of Latter Rayne Subdivision, in Flowood, Mississippi. The home was custom built, and has been meticulously maintained with 4 bedrooms, a bonus room upstairs and 3 baths. The community of Latter Rayne affords its homeowners with many amenities, such as side-walks, the use of two Community Pools, a Clubhouse, recreational room, tennis court, playground, walking trails, and a boat launch for the two large lakes. It's conveniently located to schools, shopping, entertainment, dining, Churches, recreation, the airport, and several work centers. This particular home boasts a fabulous layout with all the right spaces, raised ceilings, wood floors, brick arches, heavy moldings, granite counters, stainless appliances, including a built in refrigerator, indoor and outdoor fireplace, covered porch and a wooden privacy fence. When you enter the home through the foyer, you can't help but notice the details of the architectural design and craftsmanship that went into building this home. The kitchen is open and spacious with a large window that allows for lots of natural light coming in, designed and equipped to satisfy the needs of a professional chef or a homeowner that has a hankering to cook at that level. The home has a large master suite, with wood trey ceilings, featuring a master bath with double vanities, a walk in shower, jetted tub, and a nice sized master closet. The 3 guest rooms are equally impressive and spacious. There's also a bonus room upstairs, with plenty of closet space, and a separate AC system, that can be used as a playroom, office or bedroom. The family room is large and inviting with a gas log fireplace, and built-in windows, being an ideal setting for gatherings, entertaining or just lounging around in home style comfort. Exit into the backyard that's fully fenced, with a covered patio, and an amazing outdoor fireplace. As extensions of a home, out
Location
State MS
County Rankin
Community Clubhouse, Pool, Tennis Court(S), Other
Direction Take Hwy 25 North and turn right onto Wirtz Road. Then turn right at the gated entrance of subdivision, onto Lineage Lane. Turn left onto Latter Rayne Drive. Turn left onto Emerald CV and the house is on your left.
Interior
Interior Features Double Vanity, Entrance Foyer, High Ceilings, Storage, Walk-In Closet(s)
Heating Central, Fireplace(s), Natural Gas
Cooling Central Air
Flooring Tile, Wood
Fireplace Yes
Window Features Insulated Windows
Appliance Built-In Refrigerator, Cooktop, Dishwasher, Disposal, Double Oven, Exhaust Fan, Gas Cooktop, Gas Water Heater, Microwave
Exterior
Exterior Feature None
Parking Features Garage Door Opener
Garage Spaces 2.0
Community Features Clubhouse, Pool, Tennis Court(s), Other
Utilities Available Cable Available, Electricity Available, Natural Gas Available, Water Available
Waterfront Description None
Roof Type Architectural Shingles
Porch Patio, Slab
Garage No
Private Pool No
Building
Foundation Slab
Sewer Public Sewer
Water Public
Architectural Style French Acadian
Level or Stories Two, Multi/Split
Structure Type None
New Construction No
Schools
Middle Schools Northwest Rankin Middle
High Schools Northwest Rankin
Others
HOA Fee Include Other
Tax ID H11B-3-230
Acceptable Financing Cash, Conventional, FHA, VA Loan, Other
Listing Terms Cash, Conventional, FHA, VA Loan, Other
Read Less

Information is deemed to be reliable but not guaranteed. Copyright © 2024 MLS United, LLC.
GET MORE INFORMATION




