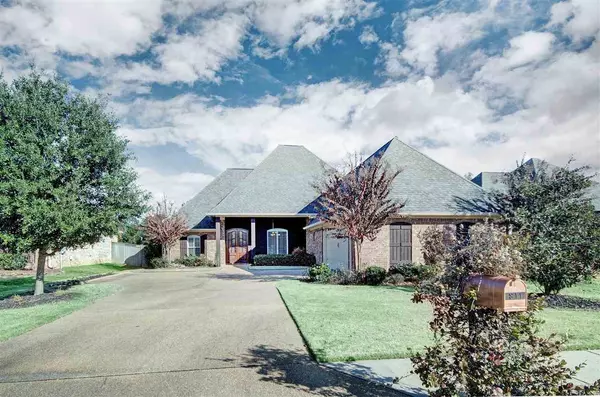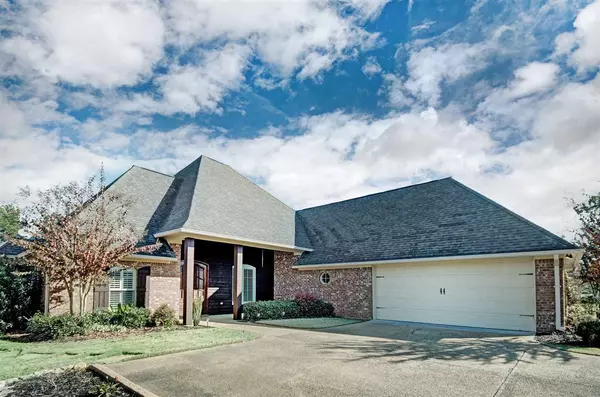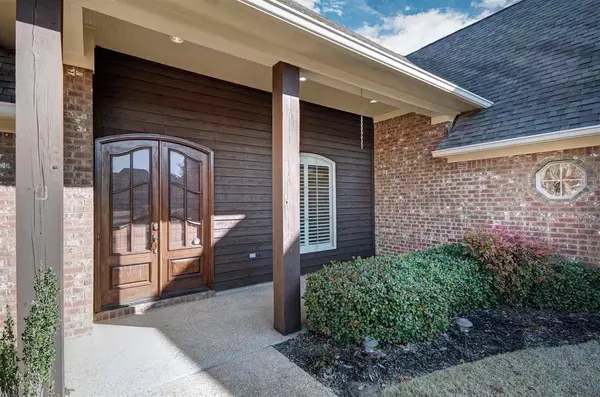For more information regarding the value of a property, please contact us for a free consultation.
311 Gladeview Place Brandon, MS 39047
Want to know what your home might be worth? Contact us for a FREE valuation!

Our team is ready to help you sell your home for the highest possible price ASAP
Key Details
Sold Price $309,900
Property Type Single Family Home
Sub Type Single Family Residence
Listing Status Sold
Purchase Type For Sale
Square Footage 2,706 sqft
Price per Sqft $114
Subdivision Hidden Hills
MLS Listing ID 1325826
Sold Date 02/18/20
Style French Acadian
Bedrooms 4
Full Baths 3
HOA Fees $30/ann
HOA Y/N Yes
Originating Board MLS United
Year Built 2008
Annual Tax Amount $2,117
Property Description
Beautiful and Well Maintained Home featuring Foyer - Spacious Family Room with Gas Log Fireplace with Granite surround, custom Mantel and custom Built-Ins - Formal Dining Room featuring wood ceiling - all formal areas having wood flooring - Large Kitchen with an abundance of Cabinet Storage and Counter Space accented with slab granite, stainless appliances which include a five burner cook top, butler's pantry and coffee bar, eating bar area all overlooking breakfast room. Master Bedroom Suite has wood ceilings as well as wood flooring and will accommodate large furniture - Master Bath has double Vanity areas, Jetted tub, Two Walk In Closets complete with Built Ins and wood flooring - Separate Shower with Granite Bench. Guest Bedroom (Mother in Law Suite) with Walk In Closet and Built Ins complete with adjoining Full Bath - Large Separate Laundry room with Lots of Counter Space and Cabinets for Storage as well as freezer/extra refrigerator space - Split Plan has two spacious Guest Bedrooms sharing a large Full Bath - All secondary Bedrooms are Carpeted - Ceramic Tile in all Wet areas - Bonus Area which makes for a spacious Sun/Florida Room or Man Cave with lots of light with all the windows, wood walls and ceilings and is separately heated and cooled. Double garage with large storage room with shelving and clothes rack - Beautiful back yard area heavily landscaped with iron fence are overlooking a small lake area for your enjoyment. Brick Design spacious patio area overlooking a beautiful rocked waterfall, Gas Built In Fire Pit, flag stone walkways, lush plants, swing with arbor and an out of way deck area for cooking out or just chilling - Sprinkler system - Too many amenities to add - Call your realtor today for your private showing!
Location
State MS
County Rankin
Community Biking Trails, Clubhouse, Fitness Center, Hiking/Walking Trails, Pool
Direction Spillway RD to Hidden Hill Subdivision - Turn Right at Stop sign - then take first left onto Gladeview Place - Home down street on Left
Rooms
Other Rooms Pergola
Interior
Interior Features Double Vanity, Entrance Foyer, High Ceilings, Pantry, Sound System, Storage, Walk-In Closet(s)
Heating Central, Fireplace(s), Natural Gas
Cooling Ceiling Fan(s), Central Air, Heat Pump
Flooring Carpet, Ceramic Tile, Wood
Fireplace Yes
Window Features Insulated Windows,Vinyl,Window Treatments
Appliance Cooktop, Dishwasher, Disposal, Electric Range, Exhaust Fan, Gas Cooktop, Microwave, Self Cleaning Oven, Tankless Water Heater
Laundry Electric Dryer Hookup
Exterior
Exterior Feature Fire Pit, Lighting
Parking Features Attached, Garage Door Opener
Garage Spaces 2.0
Community Features Biking Trails, Clubhouse, Fitness Center, Hiking/Walking Trails, Pool
Utilities Available Cable Available, Electricity Available, Natural Gas Available, Water Available, Cat-5 Prewired
Waterfront Description Lake
Roof Type Architectural Shingles
Porch Brick, Deck, Stone/Tile
Garage Yes
Private Pool No
Building
Foundation Concrete Perimeter, Slab
Sewer Public Sewer
Water Public
Architectural Style French Acadian
Level or Stories One, Multi/Split
Structure Type Fire Pit,Lighting
New Construction No
Schools
Elementary Schools Highland Bluff Elm
Middle Schools Northwest
High Schools Northwest Rankin
Others
HOA Fee Include Accounting/Legal,Insurance,Pool Service,Other
Tax ID H11Q000004
Acceptable Financing Cash, Conventional, VA Loan
Listing Terms Cash, Conventional, VA Loan
Read Less

Information is deemed to be reliable but not guaranteed. Copyright © 2024 MLS United, LLC.
GET MORE INFORMATION




