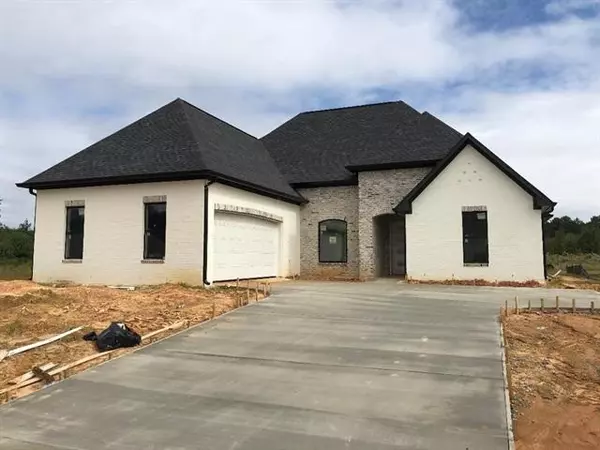For more information regarding the value of a property, please contact us for a free consultation.
318 Bristlecone Court Flowood, MS 39232
Want to know what your home might be worth? Contact us for a FREE valuation!

Our team is ready to help you sell your home for the highest possible price ASAP
Key Details
Sold Price $324,900
Property Type Single Family Home
Sub Type Single Family Residence
Listing Status Sold
Purchase Type For Sale
Square Footage 2,275 sqft
Price per Sqft $142
Subdivision Lost Pine
MLS Listing ID 1326695
Sold Date 03/25/20
Style French Acadian
Bedrooms 4
Full Baths 3
HOA Fees $29/ann
HOA Y/N Yes
Originating Board MLS United
Year Built 2020
Property Description
Welcome home to 318 Bristlecone Ct in highly sought after Lost Pine.Absolutely Beautiful 4/3 plan. The very first impression of this home will awe you with its fit in finish that says luxury at its finest. Fantastic floor plan and 12 ft ceilings and phenomenal living area, luxurious gourmet kitchen with a 5 burner commercial cooktop and huge custom cabinet work. Just off the living room there's a great master bedroom with vaulted Tray-ceilings. Jack and Jill bathrooms off the kitchen. The back porch has custom tongue and groove ceilings with a gas fireplace. Call today for your private tour!
Location
State MS
County Rankin
Community Clubhouse, Pool
Direction Lakeland Dr past Dogwood Mall - TurnRight on Vine Dr. Go thru 4 way stop andTurn Left into Lost Pine, Take right onBristlecone Cv, last house on the right.
Interior
Interior Features Cathedral Ceiling(s), Double Vanity, Entrance Foyer, High Ceilings, Pantry, Storage, Vaulted Ceiling(s)
Heating Central, Fireplace(s), Natural Gas
Cooling Ceiling Fan(s), Central Air
Flooring Carpet, Tile, Wood
Fireplace Yes
Window Features Insulated Windows
Appliance Cooktop, Disposal, Exhaust Fan, Gas Cooktop, Gas Water Heater, Microwave, Oven, Tankless Water Heater, Water Heater
Exterior
Exterior Feature None
Parking Features Garage Door Opener
Garage Spaces 2.0
Community Features Clubhouse, Pool
Utilities Available Electricity Available
Waterfront Description None
Roof Type Architectural Shingles
Porch Patio, Slab
Garage No
Private Pool No
Building
Foundation Slab
Sewer Public Sewer
Water Public
Architectural Style French Acadian
Level or Stories One, Multi/Split
Structure Type None
New Construction Yes
Schools
Elementary Schools Oakdale
Middle Schools Northwest Rankin Middle
High Schools Northwest Rankin
Others
HOA Fee Include Other
Acceptable Financing Cash, Conventional, FHA, USDA Loan, VA Loan, Other
Listing Terms Cash, Conventional, FHA, USDA Loan, VA Loan, Other
Read Less

Information is deemed to be reliable but not guaranteed. Copyright © 2024 MLS United, LLC.
GET MORE INFORMATION


