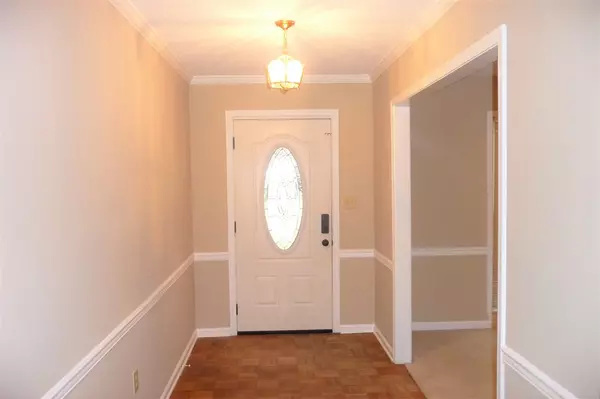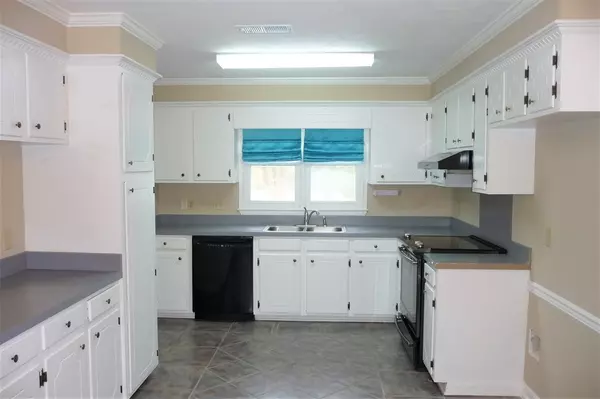For more information regarding the value of a property, please contact us for a free consultation.
624 Tenby Court Brandon, MS 39047
Want to know what your home might be worth? Contact us for a FREE valuation!

Our team is ready to help you sell your home for the highest possible price ASAP
Key Details
Sold Price $160,000
Property Type Single Family Home
Sub Type Single Family Residence
Listing Status Sold
Purchase Type For Sale
Square Footage 1,647 sqft
Price per Sqft $97
Subdivision Castlewoods
MLS Listing ID 1326880
Sold Date 03/06/20
Style Traditional
Bedrooms 3
Full Baths 2
Originating Board MLS United
Year Built 1985
Annual Tax Amount $1,204
Property Description
Spacious home waiting for you! Cul de sac lot for a nice 3 bedroom/2 bath home. Entry is via a foyer big enough for your pretty furniture. The kitchen has tons of cabinetry and a breakfast area. Off this is a large family room with fireplace. There's an insert in the fireplace right now but that can be removed if you like. There is a formal dining room at the front of the house that could be whatever you need - office, playroom, etc. Every bedroom either has 2 closets or a walk in closet. Master suite with private bath and large walk-in. Back yard is terraced but still has plenty of space and includes a nice shed for your yard tools. No other houses behind for more privacy. Recent upgrades include fresh paint throughout interior, smart thermostat, keyless front entry. 2 car garage includes a large storage or workshop room with hot water heater space. Come for a visit, come make this home!
Location
State MS
County Rankin
Community Biking Trails, Clubhouse, Golf, Hiking/Walking Trails, Playground, Pool, Tennis Court(S), Other
Direction From Grants Ferry or Castlewoods Blvd turn onto Bradford Dr then onto Preston Dr. From Grants Ferry it will be your first left. From Castlewoods Blvd it will be your last right before running into Grants Ferry. Go to end of Preston Dr. and house will be in front of you on the left.
Rooms
Other Rooms Shed(s)
Interior
Interior Features Entrance Foyer, High Ceilings, Storage, Walk-In Closet(s)
Heating Central, Fireplace(s), Natural Gas, Wood Stove
Cooling Ceiling Fan(s), Central Air
Flooring Carpet, Parquet, Tile
Fireplace Yes
Window Features Storm Window(s),Window Treatments,Wood Frames
Appliance Dishwasher, Disposal, Electric Cooktop, Exhaust Fan, Gas Water Heater, Oven, Water Heater
Exterior
Exterior Feature Rain Gutters
Parking Features Attached, Garage Door Opener
Garage Spaces 2.0
Community Features Biking Trails, Clubhouse, Golf, Hiking/Walking Trails, Playground, Pool, Tennis Court(s), Other
Waterfront Description None
Roof Type Asphalt Shingle
Porch Slab
Garage Yes
Private Pool No
Building
Lot Description Cul-De-Sac, Sloped
Foundation Concrete Perimeter, Slab
Sewer Public Sewer
Water Public
Architectural Style Traditional
Level or Stories One
Structure Type Rain Gutters
New Construction No
Schools
Middle Schools Northwest Rankin Middle
High Schools Northwest Rankin
Others
Tax ID H10P000006 00080
Acceptable Financing Cash, Conventional, FHA, Relocation Property, USDA Loan
Listing Terms Cash, Conventional, FHA, Relocation Property, USDA Loan
Read Less

Information is deemed to be reliable but not guaranteed. Copyright © 2024 MLS United, LLC.
GET MORE INFORMATION




