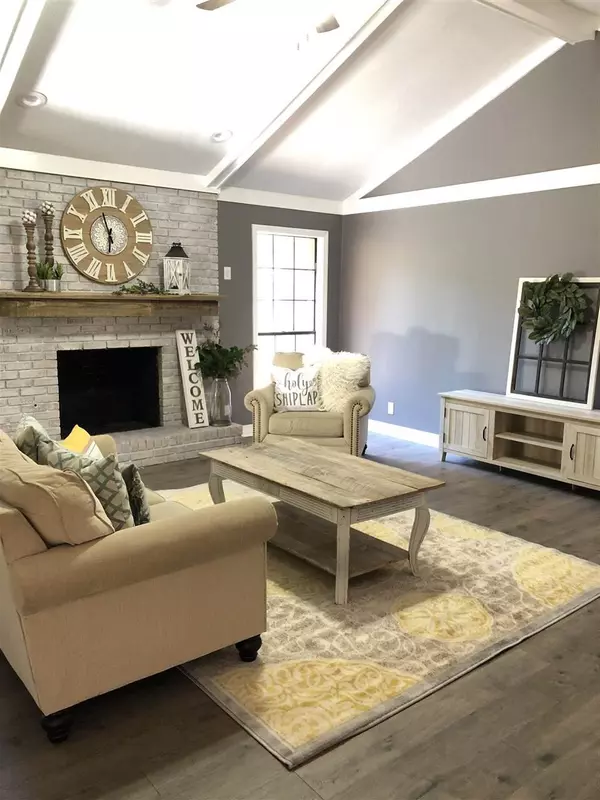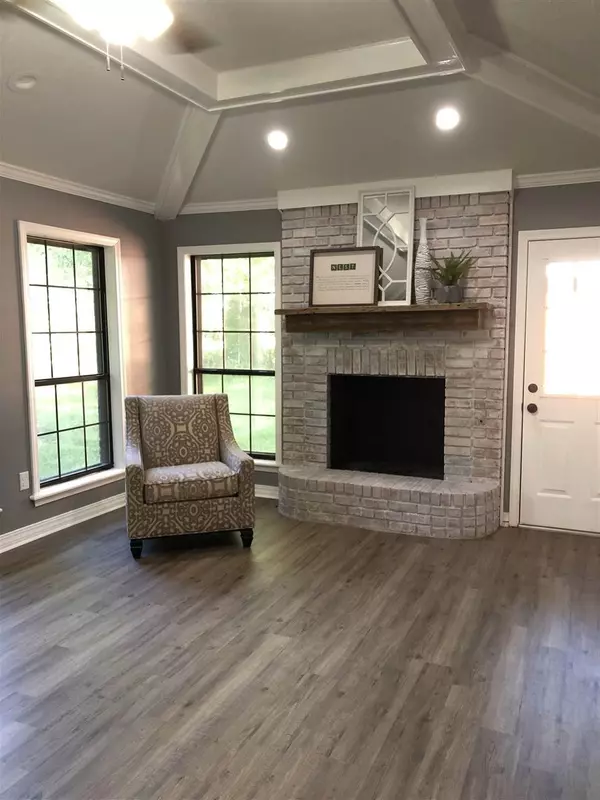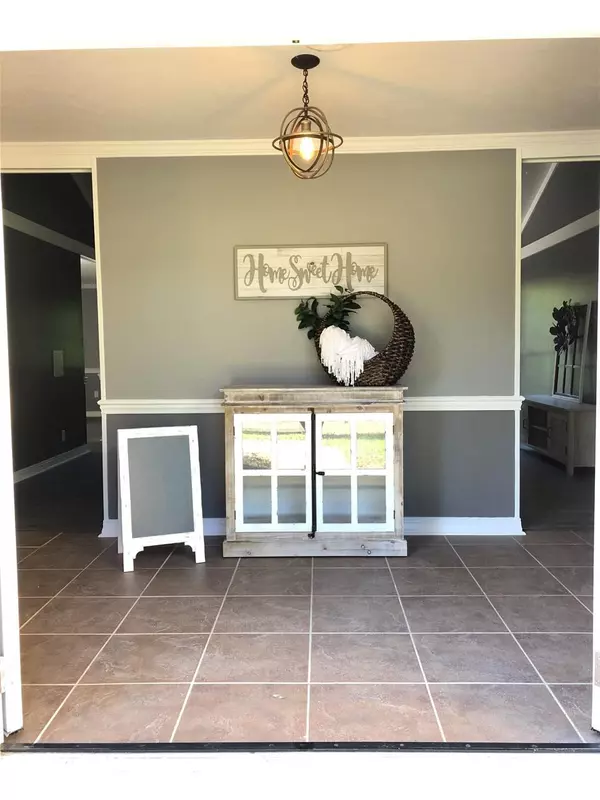For more information regarding the value of a property, please contact us for a free consultation.
9 Treeway Drive Brandon, MS 39042
Want to know what your home might be worth? Contact us for a FREE valuation!

Our team is ready to help you sell your home for the highest possible price ASAP
Key Details
Sold Price $205,000
Property Type Single Family Home
Sub Type Single Family Residence
Listing Status Sold
Purchase Type For Sale
Square Footage 2,320 sqft
Price per Sqft $88
Subdivision Crossgates
MLS Listing ID 1327251
Sold Date 07/10/20
Style Traditional
Bedrooms 3
Full Baths 2
Originating Board MLS United
Year Built 1978
Annual Tax Amount $2,423
Property Description
Don't miss this! Welcome home to your beautiful, freshly updated 3/2 in the Crossgates neighborhood of Brandon. With 2320 square feet, this home is one of the most spacious around! Enter the front door through the spacious foyer with a coat closet and a double entry into the large, welcoming family room. Proceed through to the bonus room that will make the perfect play room, office, man cave, or even a 4th bedroom! You'll fall in love with the kitchen, where you will find granite countertops with matching backsplash and all new appliances. This home has been fully remodeled from one end to the other! Fresh paint throughout, wood flooring, new fixtures in all bedrooms and bathrooms, granite countertops in the kitchen and bathrooms. Double vanity in the master with a walk in closet! A lovely backyard with a patio slab and a custom built brick fire pit, which makes this the perfect space for entertaining. Back yard is fully fenced for pets or kids to have room to play! Located in the desirable "A" rated Brandon school district. Call your favorite realtor today, because this beauty will not last long!
Location
State MS
County Rankin
Community Pool
Direction From MS Hwy 18, turn onto W Government Street. Turn left onto Woodgate Drive. Turn right onto Treeway Drive.
Interior
Interior Features Double Vanity, Eat-in Kitchen, Entrance Foyer, Storage, Walk-In Closet(s)
Heating Central, Natural Gas
Cooling Ceiling Fan(s), Central Air
Flooring Wood
Fireplace Yes
Window Features Insulated Windows
Appliance Cooktop, Dishwasher, Disposal, Electric Cooktop, Electric Range, Exhaust Fan, Gas Water Heater, Microwave, Oven
Exterior
Exterior Feature Private Yard
Parking Features Garage Door Opener
Garage Spaces 2.0
Community Features Pool
Utilities Available Electricity Available, Natural Gas Available, Natural Gas in Kitchen
Waterfront Description None
Roof Type Asphalt Shingle
Porch Slab
Garage No
Private Pool No
Building
Foundation Slab
Sewer Public Sewer
Water Public
Architectural Style Traditional
Level or Stories One
Structure Type Private Yard
New Construction No
Schools
Elementary Schools Brandon
Middle Schools Brandon
High Schools Brandon
Others
Tax ID H09G000003 00350
Acceptable Financing Cash, Conventional, FHA, Other
Listing Terms Cash, Conventional, FHA, Other
Read Less

Information is deemed to be reliable but not guaranteed. Copyright © 2024 MLS United, LLC.
GET MORE INFORMATION




