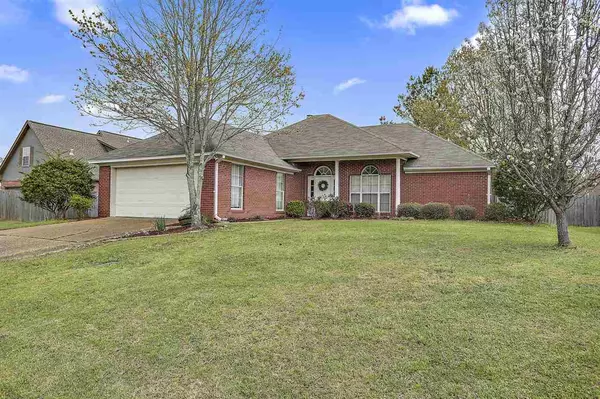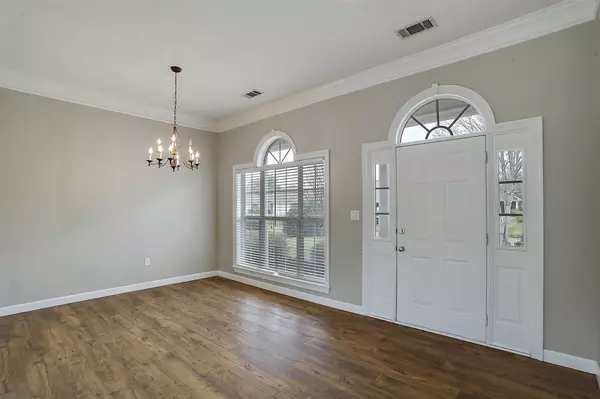For more information regarding the value of a property, please contact us for a free consultation.
612 Summer Place Flowood, MS 39232
Want to know what your home might be worth? Contact us for a FREE valuation!

Our team is ready to help you sell your home for the highest possible price ASAP
Key Details
Sold Price $186,500
Property Type Single Family Home
Sub Type Single Family Residence
Listing Status Sold
Purchase Type For Sale
Square Footage 1,524 sqft
Price per Sqft $122
Subdivision Laurelwood
MLS Listing ID 1329032
Sold Date 04/30/20
Style Traditional
Bedrooms 3
Full Baths 2
HOA Fees $20/ann
HOA Y/N Yes
Originating Board MLS United
Year Built 1999
Annual Tax Amount $1,360
Lot Size 9,583 Sqft
Acres 0.22
Property Description
Move-In Ready! Beautiful 3 bedroom 2 bath in Laurelwood of Flowood. This home has easy to care for flooring with lovely wide-plank wood-look waterproof vinyl flooring in the Foyer and Dining Room. Dining room is spacious enough to entertain a large family. Family Room has tile floor, fireplace, high ceiling, large window overlooking the backyard and open to the Breakfast area and part of the Kitchen. Stainless Refrigerator can remain with the house. Master Bedroom with high tray ceiling, ceiling fan, carpeted for sound dampening, and has two closets. Large Master Bathroom with separate double vanity sink areas, great corner jetted tub and separate shower. Split Floor Plan with additional two Bedrooms and Bathroom on the opposite side of the house, both bedrooms are carpeted. Home was freshly painted inside along with wall of the two vehicle garage. Pulldown attic steps. Backyard has a large concrete patio overlooking a backyard that's fully fenced. Laurelwood has a community clubhouse with pool, small lake, and walking trails with a low annual HOA assessment.
Location
State MS
County Rankin
Community Biking Trails, Clubhouse, Hiking/Walking Trails, Pool
Direction From Old Fannin Rd, take Laurel Dr which briefly becomes Estate Dr to Laurelwood II on Laurelwood Dr. Turn right onto Summer Place and house is on the right.
Interior
Interior Features Cathedral Ceiling(s), Double Vanity, Eat-in Kitchen, Entrance Foyer, High Ceilings, Storage, Vaulted Ceiling(s), Walk-In Closet(s)
Heating Central, Fireplace(s), Natural Gas
Cooling Ceiling Fan(s), Central Air
Flooring Carpet, Tile, Vinyl
Fireplace Yes
Window Features Insulated Windows,Vinyl,Window Treatments
Appliance Dishwasher, Disposal, Electric Cooktop, Electric Range, Exhaust Fan, Gas Water Heater, Microwave, Oven, Refrigerator, Self Cleaning Oven, Washer, Water Heater
Laundry Electric Dryer Hookup
Exterior
Exterior Feature Lighting
Parking Features Attached, Garage Door Opener
Garage Spaces 2.0
Community Features Biking Trails, Clubhouse, Hiking/Walking Trails, Pool
Utilities Available Electricity Available, Natural Gas Available, Water Available
Waterfront Description None
Roof Type Asphalt Shingle
Porch Slab
Garage Yes
Private Pool No
Building
Foundation Slab
Sewer Public Sewer
Water Public
Architectural Style Traditional
Level or Stories One, Multi/Split
Structure Type Lighting
New Construction No
Schools
Elementary Schools Flowood
Middle Schools Northwest Rankin Middle
High Schools Northwest Rankin
Others
HOA Fee Include Accounting/Legal,Insurance,Maintenance Grounds,Management,Pool Service,Salaries/Payroll,Other
Tax ID G11E-000009-00750
Acceptable Financing Cash, Conventional, FHA, USDA Loan, VA Loan, Other
Listing Terms Cash, Conventional, FHA, USDA Loan, VA Loan, Other
Read Less

Information is deemed to be reliable but not guaranteed. Copyright © 2024 MLS United, LLC.
GET MORE INFORMATION




