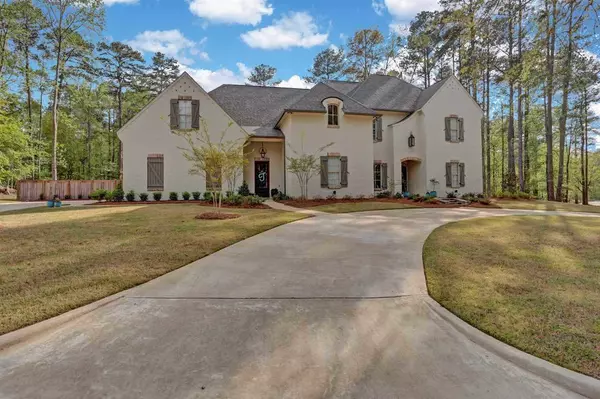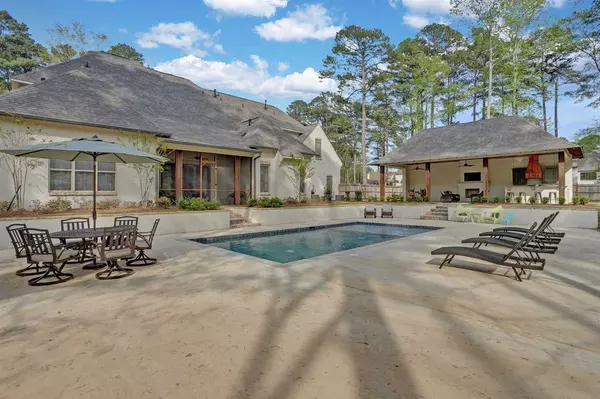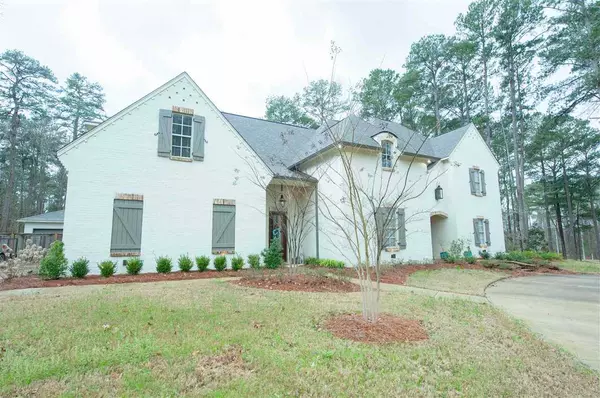For more information regarding the value of a property, please contact us for a free consultation.
120 Indian Creek Boulevard Flowood, MS 39232
Want to know what your home might be worth? Contact us for a FREE valuation!

Our team is ready to help you sell your home for the highest possible price ASAP
Key Details
Sold Price $899,900
Property Type Single Family Home
Sub Type Single Family Residence
Listing Status Sold
Purchase Type For Sale
Square Footage 5,440 sqft
Price per Sqft $165
Subdivision Indian Creek
MLS Listing ID 1328336
Sold Date 05/11/20
Style Traditional
Bedrooms 5
Full Baths 4
Half Baths 2
HOA Fees $79/ann
HOA Y/N Yes
Originating Board MLS United
Year Built 2018
Annual Tax Amount $9,128
Lot Size 1.000 Acres
Acres 1.0
Property Description
Welcome to the custom built home located at 120 Indian Creek Blvd in gated Indian Creek. This amazing home has 5 bedrooms, 4 full baths, and 2 half bathrooms plus a theater room and and an office. Details abound such as brick accents, hardwood floors, custom tile work, high end appliances, and exposed beams. The great room ceiling exceeds 20+ feet and gives you an amazing view of the back yard and custom designed gunite pool, detached garage, and cabana with outdoor kitchen. The master suite has a vaulted ceiling with a beautiful bathroom and an amazing walk in closet that is larger than some bedrooms. Also features an irrigation system, over sized rooms, structured wiring, and 3 car garage. The pool cabana has a half bath and a storage area that could be easily converted to the 4th garage. Conveniently located just minutes from the Ross Barnett Reservoir, restaurants, and shopping at Dogwood Festival Market. Excellent Northwest Rankin Schools! Call for your private showing!
Location
State MS
County Rankin
Community Park, Playground
Direction Luckney Rd to Cooper Rd. Turn left onto Indian Creek Blvd and follow all the way to back. House is on right.
Rooms
Other Rooms Cabana, Gazebo
Interior
Interior Features Double Vanity, Eat-in Kitchen, Entrance Foyer, High Ceilings, Soaking Tub, Walk-In Closet(s)
Heating Central, Natural Gas
Cooling Ceiling Fan(s), Central Air
Flooring Tile, Wood
Fireplace Yes
Window Features Insulated Windows
Appliance Built-In Refrigerator, Convection Oven, Cooktop, Dishwasher, Disposal, Gas Cooktop, Ice Maker, Microwave, Oven, Tankless Water Heater
Exterior
Exterior Feature Outdoor Kitchen, Rain Gutters
Parking Features Garage Door Opener
Garage Spaces 3.0
Pool Gunite
Community Features Park, Playground
Utilities Available Electricity Available, Natural Gas Available, Water Available
Waterfront Description None
Roof Type Architectural Shingles
Porch Patio, Porch, Screened
Garage No
Private Pool Yes
Building
Foundation Slab
Sewer Public Sewer
Water Public
Architectural Style Traditional
Level or Stories Two, Multi/Split
Structure Type Outdoor Kitchen,Rain Gutters
New Construction No
Schools
Elementary Schools Flowood
Middle Schools Northwest Rankin Middle
High Schools Northwest Rankin
Others
HOA Fee Include Other
Tax ID G10L000006 00850
Acceptable Financing Cash, Conventional, Private Financing Available, VA Loan
Listing Terms Cash, Conventional, Private Financing Available, VA Loan
Read Less

Information is deemed to be reliable but not guaranteed. Copyright © 2024 MLS United, LLC.
GET MORE INFORMATION




