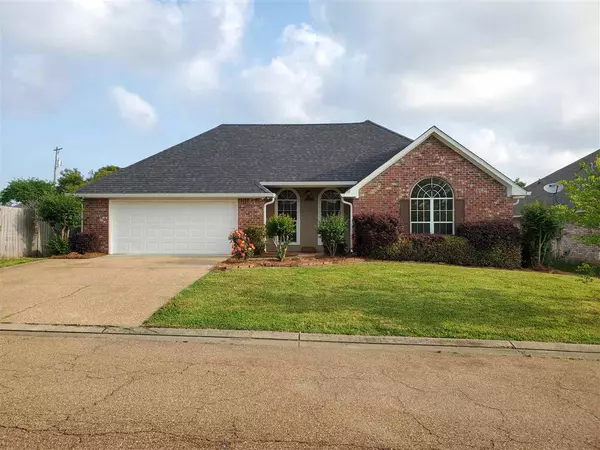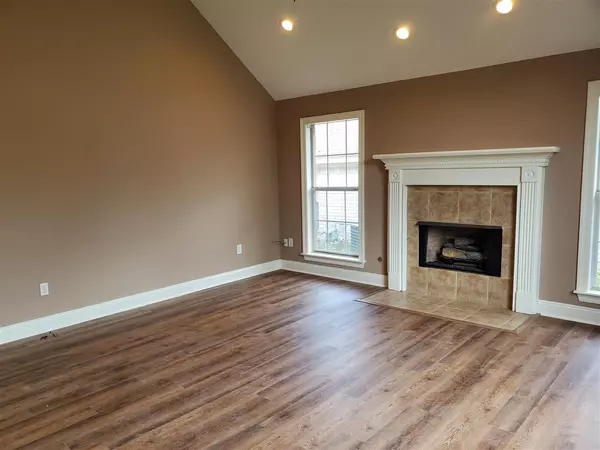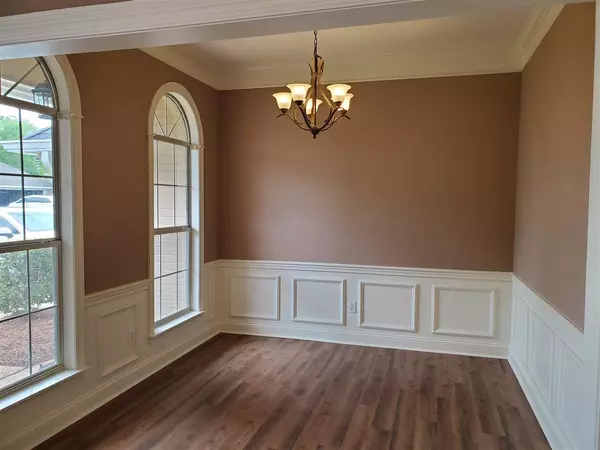For more information regarding the value of a property, please contact us for a free consultation.
226 Camelot Way Brandon, MS 39047
Want to know what your home might be worth? Contact us for a FREE valuation!

Our team is ready to help you sell your home for the highest possible price ASAP
Key Details
Sold Price $201,900
Property Type Single Family Home
Sub Type Single Family Residence
Listing Status Sold
Purchase Type For Sale
Square Footage 1,753 sqft
Price per Sqft $115
Subdivision Avalon
MLS Listing ID 1329630
Sold Date 07/01/20
Style Traditional
Bedrooms 3
Full Baths 2
HOA Fees $21
HOA Y/N Yes
Originating Board MLS United
Year Built 2003
Annual Tax Amount $2,455
Property Description
Move in ready and conveniently located in Avalon. Community pool, clubhouse and area walking/biking trails. Spacious family room with new vinyl plank flooring, picture window on front and center fireplace. Spacious formal dining room with windows overlooking the front porch. The kitchen/breakfast offers ceramic tile floors and countertops along with freshly painted cabinets. The breakfast room overlooks the back patio with firepit and private backyard. Just off the breakfast is a perfect home office or home school space. Three spacious bedrooms, with new carpet in the guest rooms. Guest bath offers separate dressing area with double sinks, spacious laundry room is just down the hall. The private master suite features a trey ceiling, large bedroom, whirlpool tub, separate shower, walkin closet and water closet.
Location
State MS
County Rankin
Community Clubhouse, Pool
Direction Spillway or Lakeland to Old Fannin Road. Enter Avalon Sub, take third right onto Abbey Woods, right on Kings Ridge Circle, left on Camelot. Alternate access - Take Hugh Ward Blvd to Huntington View, Right on Abbey Woods, Left on Sherwood and left on Camelot
Interior
Interior Features Double Vanity, High Ceilings, Walk-In Closet(s)
Heating Central, Natural Gas
Cooling Ceiling Fan(s), Central Air
Flooring Carpet, Ceramic Tile, Vinyl
Fireplace Yes
Window Features Insulated Windows
Appliance Cooktop, Dishwasher, Disposal, Electric Cooktop, Electric Range, Exhaust Fan, Gas Water Heater, Microwave, Oven, Water Heater
Laundry Electric Dryer Hookup
Exterior
Exterior Feature Fire Pit, Rain Gutters
Parking Features Attached, Garage Door Opener
Garage Spaces 2.0
Community Features Clubhouse, Pool
Utilities Available Cable Available, Electricity Available, Natural Gas Available, Water Available
Waterfront Description None
Roof Type Architectural Shingles
Porch Slab
Garage Yes
Private Pool No
Building
Lot Description Level
Foundation Slab
Sewer Public Sewer
Water Public
Architectural Style Traditional
Level or Stories One
Structure Type Fire Pit,Rain Gutters
New Construction No
Schools
Elementary Schools Flowood
Middle Schools Northwest Rankin Middle
High Schools Northwest Rankin
Others
HOA Fee Include Management,Pool Service
Tax ID H11M000002 02880
Acceptable Financing Cash, Conventional, FHA, Private Financing Available, VA Loan
Listing Terms Cash, Conventional, FHA, Private Financing Available, VA Loan
Read Less

Information is deemed to be reliable but not guaranteed. Copyright © 2024 MLS United, LLC.
GET MORE INFORMATION




