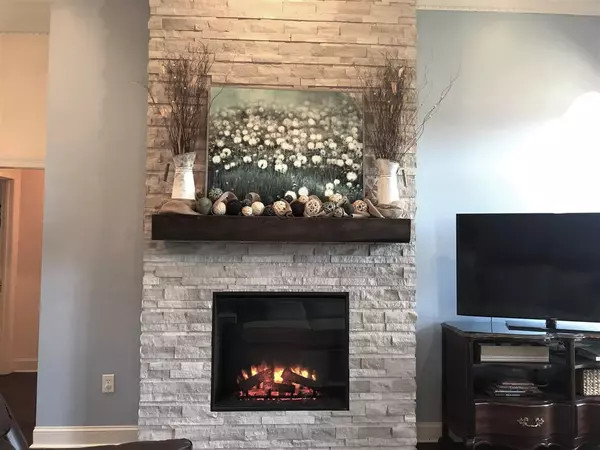For more information regarding the value of a property, please contact us for a free consultation.
383 Kings Ridge Circle Brandon, MS 39047
Want to know what your home might be worth? Contact us for a FREE valuation!

Our team is ready to help you sell your home for the highest possible price ASAP
Key Details
Sold Price $179,900
Property Type Single Family Home
Sub Type Single Family Residence
Listing Status Sold
Purchase Type For Sale
Square Footage 1,550 sqft
Price per Sqft $116
Subdivision Avalon
MLS Listing ID 1330233
Sold Date 06/08/20
Style Traditional
Bedrooms 3
Full Baths 2
HOA Fees $22/ann
HOA Y/N Yes
Originating Board MLS United
Year Built 2004
Annual Tax Amount $1,264
Property Description
Welcome to your new oasis! Come and see this upgraded and stylish home. You will not forget the amazing stone fireplace, custom tile shower, soothing colors, unique electric fireplace, wood floors and butcher block kitchen countertops. Each bedroom has fresh and modern colors and window treatments. Out back there is a huge yard with double level deck and a cute shed for all the extra things in life. The subdivision sits super close to all the terrific restaurants, shopping, schools and recreation that Rankin County has to offer. Don't miss your chance on this one - it won't be available for long.
Location
State MS
County Rankin
Community Clubhouse, Playground, Pool
Direction Old Fannin Road to Avalon subdivision - Avalon Way. Turn Right on Abbey Woods, Right on Kings Ridge Circle. Home on the Right.
Rooms
Other Rooms Shed(s)
Interior
Interior Features Cathedral Ceiling(s), Double Vanity, High Ceilings, Soaking Tub, Vaulted Ceiling(s), Walk-In Closet(s)
Heating Central, Natural Gas
Cooling Ceiling Fan(s), Central Air
Flooring Carpet, Ceramic Tile, Wood
Fireplace Yes
Window Features Insulated Windows,Vinyl
Appliance Dishwasher, Disposal, Electric Range, Exhaust Fan, Gas Water Heater, Microwave, Oven, Water Heater
Laundry Electric Dryer Hookup
Exterior
Exterior Feature None
Parking Features Attached, On Site, Paved
Garage Spaces 2.0
Community Features Clubhouse, Playground, Pool
Utilities Available Electricity Available, Natural Gas Available, Fiber to the House
Waterfront Description None
Roof Type Asphalt Shingle
Porch Deck, Slab
Garage Yes
Private Pool No
Building
Foundation Slab
Sewer Public Sewer
Water Public
Architectural Style Traditional
Level or Stories One, Multi/Split
Structure Type None
New Construction No
Schools
Elementary Schools Highland Bluff Elm
Middle Schools Northwest Rankin Middle
High Schools Northwest Rankin
Others
HOA Fee Include Maintenance Grounds,Management,Pool Service
Tax ID 28121-G11Q000001 03130
Acceptable Financing Cash, Conventional, FHA, VA Loan, Other
Listing Terms Cash, Conventional, FHA, VA Loan, Other
Read Less

Information is deemed to be reliable but not guaranteed. Copyright © 2024 MLS United, LLC.
GET MORE INFORMATION




