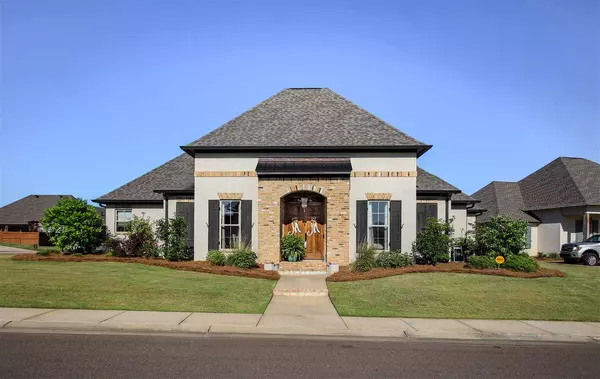For more information regarding the value of a property, please contact us for a free consultation.
1401 Ruby Pointe Flowood, MS 39232
Want to know what your home might be worth? Contact us for a FREE valuation!

Our team is ready to help you sell your home for the highest possible price ASAP
Key Details
Sold Price $452,400
Property Type Single Family Home
Sub Type Single Family Residence
Listing Status Sold
Purchase Type For Sale
Square Footage 3,056 sqft
Price per Sqft $148
Subdivision Latter Rayne
MLS Listing ID 1330241
Sold Date 08/05/20
Style Traditional
Bedrooms 4
Full Baths 3
Half Baths 1
HOA Fees $83/ann
HOA Y/N Yes
Originating Board MLS United
Year Built 2015
Annual Tax Amount $3,056
Property Description
You owe it to yourself to check out this custom built home - 1401 Ruby Pointe, in Latter Rayne subdivision. Home features 4 bedrooms and 3.5 baths. As your enter the front door through beautiful mahogany doors, the dining room is on the left and living area is adjacent. To the right is master bedroom, and 2 other guest bedrooms. The 2 guests bedrooms have a private bathroom and immediate access to laundry room, which also connects to the spacious master closet. Next is the spacious kitchen with a large island. Home features stainless appliances and a ice maker in dry bar. There are brick archways leading from living area to kitchen. Off the kitchen is the powder room, mud room and office area with real brick flooring. Upstairs features a bedroom and full bath. Home is located on corner lot with spacious covered back porch with fenced in backyard. Home has 2 car garage on side of home and extra parking pad.
Location
State MS
County Rankin
Community Pool
Direction Lakeland Dr East, Right on Cooper Road. Latter Rayne is on the right. Ruby Pointe is on right. House on corner.
Interior
Interior Features Double Vanity, Soaking Tub, Walk-In Closet(s)
Heating Central, Fireplace(s), Natural Gas
Cooling Ceiling Fan(s), Central Air
Flooring Carpet, Ceramic Tile, Wood
Fireplace Yes
Window Features Insulated Windows
Appliance Convection Oven, Cooktop, Dishwasher, Disposal, Exhaust Fan, Gas Cooktop, Gas Water Heater, Ice Maker, Microwave, Oven, Self Cleaning Oven, Water Heater
Exterior
Exterior Feature None
Parking Features Attached, Garage Door Opener, Secured
Garage Spaces 2.0
Community Features Pool
Utilities Available Electricity Available, Water Available
Waterfront Description None
Roof Type Architectural Shingles
Porch Patio
Garage Yes
Private Pool No
Building
Lot Description Level
Foundation Slab
Sewer Public Sewer
Water Public
Architectural Style Traditional
Level or Stories One and One Half
Structure Type None
New Construction No
Schools
Elementary Schools Flowood
Middle Schools Northwest Rankin Middle
High Schools Northwest Rankin
Others
HOA Fee Include Maintenance Grounds,Pool Service
Tax ID H11B000008 0070
Acceptable Financing Cash, Conventional, Relocation Property, VA Loan
Listing Terms Cash, Conventional, Relocation Property, VA Loan
Read Less

Information is deemed to be reliable but not guaranteed. Copyright © 2024 MLS United, LLC.
GET MORE INFORMATION




