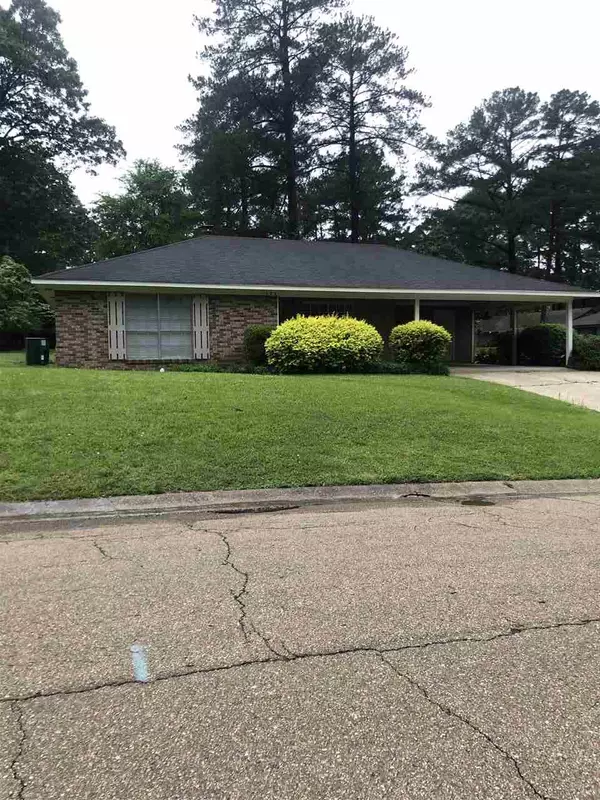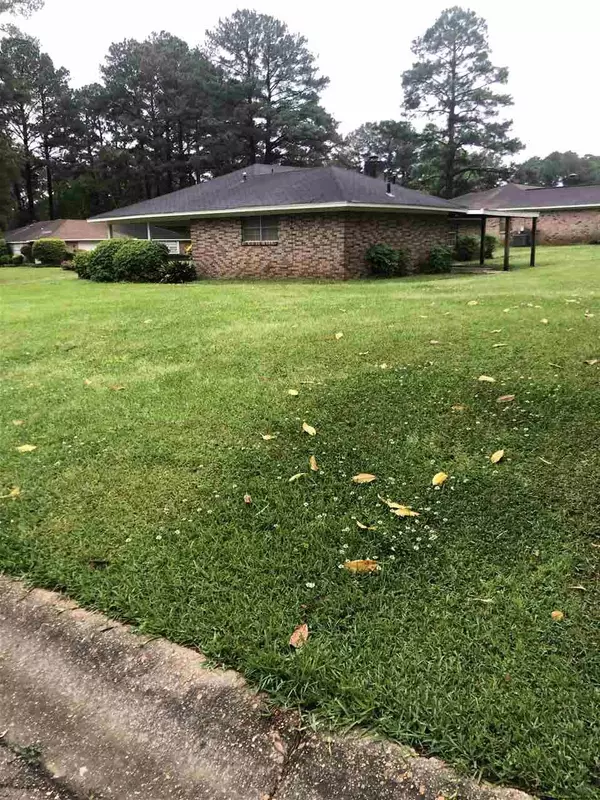For more information regarding the value of a property, please contact us for a free consultation.
137 Fern Valley Road Brandon, MS 39042
Want to know what your home might be worth? Contact us for a FREE valuation!

Our team is ready to help you sell your home for the highest possible price ASAP
Key Details
Sold Price $165,900
Property Type Single Family Home
Sub Type Single Family Residence
Listing Status Sold
Purchase Type For Sale
Square Footage 1,550 sqft
Price per Sqft $107
Subdivision Crossgates
MLS Listing ID 1330231
Sold Date 10/16/20
Style Traditional
Bedrooms 3
Full Baths 2
HOA Y/N Yes
Originating Board MLS United
Year Built 1974
Annual Tax Amount $2,078
Property Description
Nice three bedroom 2 bath splitplan home in Crossgates Sub. Has had some remodeling done. Features, a separate laundryroom with cabinets, 18' x 12' master bedroom with walkin closet and 6 foot shower, front bedroom is 12.5' x 12' , back bedroom is 12.8'x 11.3', vaulted den with real brick fireplace is 20' x15', sliding glass doors go out onto 14.5' x 13.5'covered patio from the kitchen diningroom and the master bedroom, some 2 inch blinds, coat closet in front foyer, lots of cabinets in the kitchen and bathrooms. Great functional open plan from the vaulted den to kitchen/dining area. 2 car carport with a nice size storage room, big corner lot that is pretty level and great for kids and outside entertaining. This section of Crossgates has great neighbors and looking forward to welcoming you there. Enjoy the convenience to shopping, schools, churches, good restaurants.
Location
State MS
County Rankin
Community Pool
Direction I20 east to the Brandon/Crossgates exit..turn left at exit.....go to Hwy 80 and turn right on Hwy 80; turn left into Crossgates on Woodgate Drive...then turn right on Fern Valley Rd to #137
Interior
Interior Features Cathedral Ceiling(s), Entrance Foyer, Storage, Vaulted Ceiling(s), Walk-In Closet(s)
Heating Central, Fireplace(s), Natural Gas
Cooling Ceiling Fan(s), Central Air
Flooring Carpet, Ceramic Tile
Fireplace Yes
Window Features Aluminum Frames,Window Treatments
Appliance Cooktop, Dishwasher, Electric Cooktop, Electric Range, Gas Water Heater, Oven, Water Heater
Laundry Electric Dryer Hookup
Exterior
Exterior Feature None
Parking Features Carport
Garage Spaces 2.0
Community Features Pool
Utilities Available Electricity Available, Natural Gas Available, Water Available
Waterfront Description None
Roof Type Asphalt Shingle
Porch Patio, Slab
Garage No
Private Pool No
Building
Foundation Slab
Sewer Public Sewer
Water Public
Architectural Style Traditional
Level or Stories One, Multi/Split
Structure Type None
New Construction No
Schools
Elementary Schools Brandon
Middle Schools Brandon
High Schools Brandon
Others
HOA Fee Include Other
Tax ID HO9KOOOOO8 00300
Acceptable Financing Cash, Conventional, FHA, Owner May Carry, VA Loan
Listing Terms Cash, Conventional, FHA, Owner May Carry, VA Loan
Read Less

Information is deemed to be reliable but not guaranteed. Copyright © 2024 MLS United, LLC.
GET MORE INFORMATION




