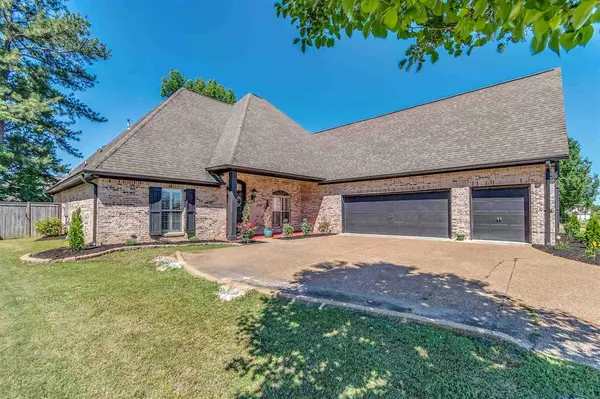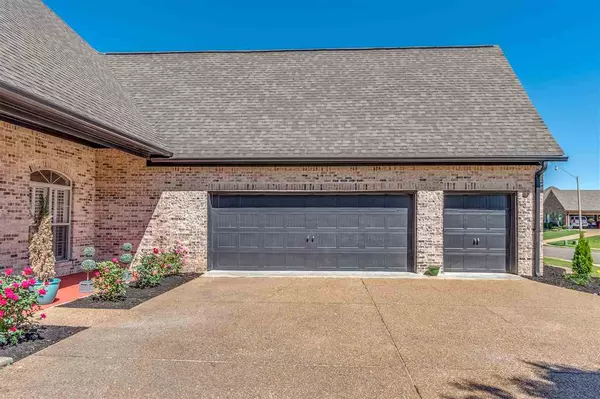For more information regarding the value of a property, please contact us for a free consultation.
156 Willow Crest Circle Brandon, MS 39047
Want to know what your home might be worth? Contact us for a FREE valuation!

Our team is ready to help you sell your home for the highest possible price ASAP
Key Details
Sold Price $329,900
Property Type Single Family Home
Sub Type Single Family Residence
Listing Status Sold
Purchase Type For Sale
Square Footage 2,938 sqft
Price per Sqft $112
Subdivision Castlewoods
MLS Listing ID 1330760
Sold Date 09/30/20
Style French Acadian
Bedrooms 4
Full Baths 3
Half Baths 1
HOA Fees $19/ann
HOA Y/N Yes
Originating Board MLS United
Year Built 2007
Annual Tax Amount $2,854
Property Description
Stunning 4 bed/3.5 bath home in the Woodlands of Castlewoods!Potential fourth bedroom above garage with its own full bathroom and kitchenette, or this room can be used as a home theatre (already has the audio video equipment installed) or playroom etc. The home has lots of curb appeal and has just been professionally landscaped! Granite countertops in kitchen and baths add a high end feeling to this already exquisite home. High ceilings in the living area and formal dining area along with a designer Persian White Chandelier in the formal dining. Split plan with the very large master bedroom and bathroom off of the kitchen and two guest bedrooms and a jack and Jill bath on the other side of the home. There is also an office room downstairs and a half guest bath. Large freshly stained deck outback and an outdoor fireplace make the perfect summer escape to grill and chill and watch the game with friends and family! Come see this home today you will not be disappointed! Castlewoods just got a new resort-style pool and also has tennis courts and a neighborhood golf course and clubhouse with bar and grill!
Location
State MS
County Rankin
Direction Take Castlewoods Blvd all the way to Willow Crest sign on the left if coming from entrance by Kroger.
Interior
Interior Features High Ceilings
Heating Central, Fireplace(s), Natural Gas
Cooling Ceiling Fan(s), Central Air
Flooring Tile, Wood
Fireplace Yes
Window Features Vinyl
Appliance Cooktop, Dishwasher, Double Oven, Gas Cooktop, Gas Water Heater, Microwave
Exterior
Exterior Feature None
Parking Features Garage Door Opener
Garage Spaces 3.0
Waterfront Description None
Roof Type Architectural Shingles
Porch Deck
Garage No
Private Pool No
Building
Foundation Slab
Sewer Public Sewer
Water Public
Architectural Style French Acadian
Level or Stories One and One Half
Structure Type None
New Construction No
Schools
Middle Schools Northwest Rankin Middle
High Schools Northwest Rankin
Others
HOA Fee Include Maintenance Grounds
Tax ID I11B000017 00020
Acceptable Financing Cash, Conventional, FHA, USDA Loan, VA Loan
Listing Terms Cash, Conventional, FHA, USDA Loan, VA Loan
Read Less

Information is deemed to be reliable but not guaranteed. Copyright © 2024 MLS United, LLC.
GET MORE INFORMATION




