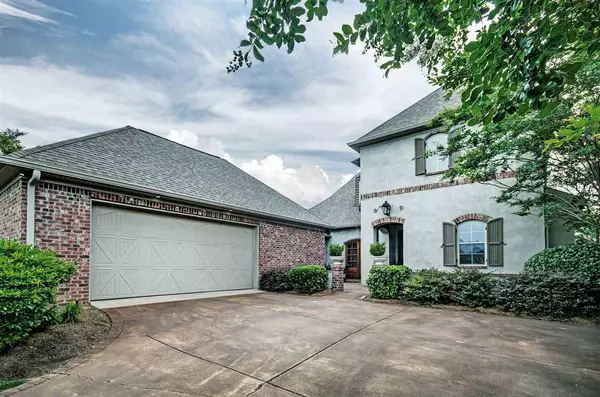For more information regarding the value of a property, please contact us for a free consultation.
402 Scarlet Cove Flowood, MS 39232
Want to know what your home might be worth? Contact us for a FREE valuation!

Our team is ready to help you sell your home for the highest possible price ASAP
Key Details
Sold Price $479,900
Property Type Single Family Home
Sub Type Single Family Residence
Listing Status Sold
Purchase Type For Sale
Square Footage 3,308 sqft
Price per Sqft $145
Subdivision Latter Rayne
MLS Listing ID 1330986
Sold Date 11/18/20
Style French Acadian
Bedrooms 4
Full Baths 3
Half Baths 1
HOA Fees $83/ann
HOA Y/N Yes
Originating Board MLS United
Year Built 2010
Annual Tax Amount $2,990
Property Description
French Acadian Style split level home with approximately 3308 s.f. Downstairs includes two and a half baths, master suite, mother in law suite, foyer, great room, kitchen with dining area, keeping room, formal dining room, and laundry room. Upstairs features two bedrooms, a full bath, and a bonus room with a mini kitchen. Exterior features include a 2 car garage, walk up floored attic, courtyard in front with fountain, covered patio, outdoor built in gas grill, wood burning fireplace, a full wood privacy fence, and a built in sprinkler system. Interior features include all ceramic tile flooring in the laundry room and 3.5 baths while the rest of the rooms have stained heart of pine real wood flooring. All kitchen and bath surfaces are granite. Dual hot water heaters and zoned air conditioning units. Many of the ceilings have tongue and groove stained cedar and Brick archways. Phone a real estate professional for more information.
Location
State MS
County Rankin
Direction Enter Latter Rayne main entrance. Take first left. Take forth left on Scarlet.
Interior
Interior Features Double Vanity, Entrance Foyer, High Ceilings, Pantry, Walk-In Closet(s)
Heating Central, Fireplace(s), Natural Gas, Zoned
Cooling Ceiling Fan(s), Central Air, Zoned
Flooring Ceramic Tile, Wood
Fireplace Yes
Window Features Insulated Windows,Window Treatments
Appliance Convection Oven, Cooktop, Dishwasher, Disposal, Double Oven, Exhaust Fan, Gas Cooktop, Gas Water Heater, Microwave, Water Heater
Exterior
Exterior Feature Built-in Barbecue, Courtyard, Fire Pit, Gas Grill, Lighting
Parking Features Attached, Garage Door Opener
Garage Spaces 2.0
Waterfront Description None
Roof Type Architectural Shingles
Porch Brick, Patio
Garage Yes
Private Pool No
Building
Foundation Concrete Perimeter, Slab
Sewer Public Sewer
Water Public
Architectural Style French Acadian
Level or Stories One and One Half, Multi/Split
Structure Type Built-in Barbecue,Courtyard,Fire Pit,Gas Grill,Lighting
New Construction No
Schools
Elementary Schools Flowood
Middle Schools Northwest Rankin Middle
High Schools Northwest Rankin
Others
Tax ID H11B000003 00430
Acceptable Financing Cash, Conventional, Other
Listing Terms Cash, Conventional, Other
Read Less

Information is deemed to be reliable but not guaranteed. Copyright © 2024 MLS United, LLC.
GET MORE INFORMATION




