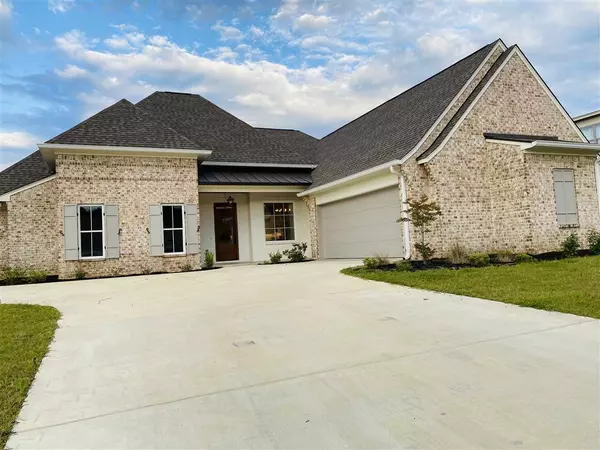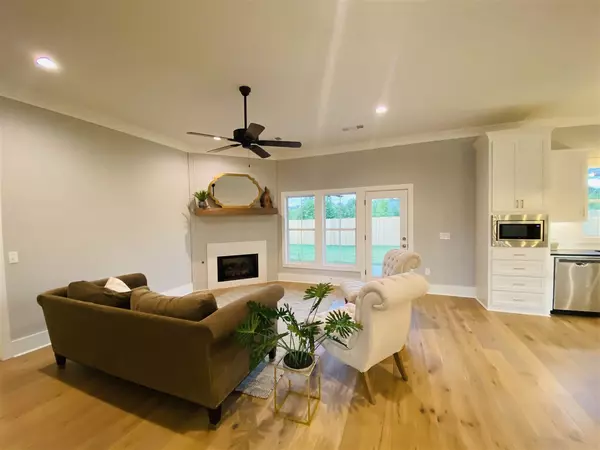For more information regarding the value of a property, please contact us for a free consultation.
316 Bristlecone Court Flowood, MS 39047
Want to know what your home might be worth? Contact us for a FREE valuation!

Our team is ready to help you sell your home for the highest possible price ASAP
Key Details
Sold Price $314,000
Property Type Single Family Home
Sub Type Single Family Residence
Listing Status Sold
Purchase Type For Sale
Square Footage 2,184 sqft
Price per Sqft $143
Subdivision Lost Pine
MLS Listing ID 1331019
Sold Date 08/15/20
Style French Acadian
Bedrooms 4
Full Baths 3
HOA Fees $25
HOA Y/N Yes
Originating Board MLS United
Year Built 2020
Annual Tax Amount $890
Property Description
In one of Flowood's newest neighborhood, Lost Pine! This 4/3 is loaded! It features Pine floors, custom Barn door, Beautiful maple island married well with leathered honed granite in kitchen. Smooth ceiling throughout. Gorgeous Master bedroom w/ ensuite Master bath includes quartz counter tops, huge soaker tub, and frameless shower tiled to ceiling. The master suite flows from the bedroom to the bathroom, through the amazing closet, and leads out the laundry room. No expense was spared on the quality of construction. While I can't say the name brands on this format. The HVAC is top of the line, along with the 10 point tankless hot water heater...This quaint subdivision has one of the coolest community pool and club house. Be sure and inquire about the video so you don't miss out! If your looking to build a custom home, come check Lost Pines out!...More pictures to come!
Location
State MS
County Rankin
Community Clubhouse, Pool
Direction From Dogwood, take Lakeland Dr, turn Right onto Vine Rd, L Long Leaf Way( Lost Pine Subdivision. turn right on Bristlecone Ct
Interior
Interior Features Entrance Foyer, High Ceilings, Pantry, Soaking Tub, Walk-In Closet(s)
Heating Central, Electric, Fireplace(s)
Cooling Ceiling Fan(s), Central Air
Flooring Ceramic Tile, Wood
Fireplace Yes
Window Features Insulated Windows
Appliance Dishwasher, Disposal, Exhaust Fan, Gas Cooktop, Microwave, Oven, Tankless Water Heater
Laundry Electric Dryer Hookup
Exterior
Exterior Feature Rain Gutters, None
Parking Features Garage Door Opener
Garage Spaces 2.0
Community Features Clubhouse, Pool
Utilities Available Cable Available, Electricity Available, Natural Gas Available, Water Available, Fiber to the House
Waterfront Description None
Roof Type Architectural Shingles
Porch Patio
Garage No
Private Pool No
Building
Lot Description Cul-De-Sac
Foundation Slab
Sewer Public Sewer
Water Public
Architectural Style French Acadian
Level or Stories One, Multi/Split
Structure Type Rain Gutters,None
New Construction Yes
Schools
Elementary Schools Oakdale
Middle Schools Northwest Rankin Middle
High Schools Northwest Rankin
Others
HOA Fee Include Pool Service
Tax ID I11K00000100380
Acceptable Financing Cash, FHA, USDA Loan, VA Loan
Listing Terms Cash, FHA, USDA Loan, VA Loan
Read Less

Information is deemed to be reliable but not guaranteed. Copyright © 2024 MLS United, LLC.
GET MORE INFORMATION




