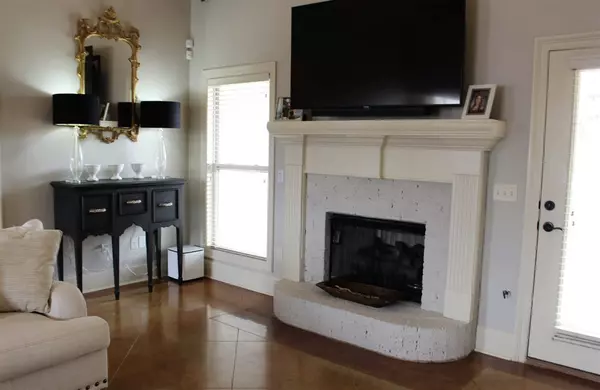For more information regarding the value of a property, please contact us for a free consultation.
241 Grace Drive Flowood, MS 39232
Want to know what your home might be worth? Contact us for a FREE valuation!

Our team is ready to help you sell your home for the highest possible price ASAP
Key Details
Sold Price $249,000
Property Type Single Family Home
Sub Type Single Family Residence
Listing Status Sold
Purchase Type For Sale
Square Footage 1,743 sqft
Price per Sqft $142
Subdivision Abundance Pointe
MLS Listing ID 1331062
Sold Date 07/31/20
Style French Acadian
Bedrooms 3
Full Baths 2
HOA Fees $25/ann
HOA Y/N Yes
Originating Board MLS United
Year Built 2011
Annual Tax Amount $1,849
Property Description
***This FANTASTIC house is back on the market!*** Due to a change in plans, the new owner is putting it on the market before ever moving in*** CONVENIENTLY located in Abundance Pointe*** METICULOUSLY maintained, Just like NEW condition*** Split 3/2 floor plan***Spacious Living Room with 10'+ high ceilings and Gas Fireplace*** Exposed brick archway separates Living and Kitchen area***Kitchen features a gas cooktop, tile backsplash, and stainless steel appliances, and under counter lighting***Granite Countertops throughout***SPACIOUS master bedroom w/ tray ceiling*** Master Bath features dual vanities, jetted tub, separate shower, water closet*** LARGE Walk-in Master Closet***2 equally sized guest rooms on opposite side of home***Laundry room w/ sink and lots of storage***Locker storage by carport entry*** CLEAN garage and Storage Room*** Beautifully landscaped Corner Lot***Sprinkler System for both front and back flower beds*** Lovely PATIO area, PERFECT for entertaining!***Outdoor TV***Raised and established GARDEN***Turn Key Ready!!!***This home didn't last long before, so call your favorite Realtor today!***
Location
State MS
County Rankin
Community Clubhouse, Pool
Direction From Lakeland, turn SW on Wirtz Rd. Continue on Wirtz Rd/ Grants Ferry. Abundance Pointe will be on the right. Take first right on Grace Dr. House on the corner to the left.
Interior
Interior Features Double Vanity, Eat-in Kitchen, High Ceilings, Storage, Walk-In Closet(s)
Heating Central, Natural Gas
Cooling Central Air
Flooring Carpet, Ceramic Tile, Concrete
Fireplace Yes
Window Features Insulated Windows
Appliance Cooktop, Dishwasher, Gas Cooktop, Gas Water Heater, Oven, Refrigerator, Water Heater
Exterior
Exterior Feature Garden
Parking Features Secured
Garage Spaces 2.0
Community Features Clubhouse, Pool
Utilities Available Electricity Available, Natural Gas Available, Water Available
Waterfront Description None
Roof Type Architectural Shingles
Porch Patio
Garage No
Private Pool No
Building
Lot Description Corner Lot
Foundation Slab
Sewer Public Sewer
Water Public
Architectural Style French Acadian
Level or Stories One, Multi/Split
Structure Type Garden
New Construction No
Schools
Middle Schools Northwest Rankin Middle
High Schools Northwest Rankin
Others
Tax ID H11000002 00250
Acceptable Financing Cash, Contract, Conventional, FHA, VA Loan
Listing Terms Cash, Contract, Conventional, FHA, VA Loan
Read Less

Information is deemed to be reliable but not guaranteed. Copyright © 2024 MLS United, LLC.
GET MORE INFORMATION




