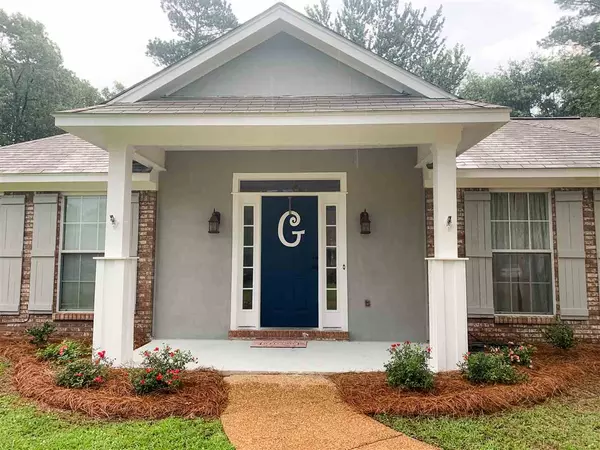For more information regarding the value of a property, please contact us for a free consultation.
245 Mallard Drive Brandon, MS 39047
Want to know what your home might be worth? Contact us for a FREE valuation!

Our team is ready to help you sell your home for the highest possible price ASAP
Key Details
Sold Price $199,500
Property Type Single Family Home
Sub Type Single Family Residence
Listing Status Sold
Purchase Type For Sale
Square Footage 1,732 sqft
Price per Sqft $115
Subdivision Marblehead
MLS Listing ID 1331504
Sold Date 08/11/20
Style Traditional
Bedrooms 3
Full Baths 2
Originating Board MLS United
Year Built 1998
Annual Tax Amount $1,173
Property Description
HOT Listing! Brandon 39047 Awesome 3 bedroom 2 bath in desirable Marblehead subdivision! This beautiful home is within walking distance of the Reservoir and all the great walking and biking trails! Features a large living area with a fireplace, formal dining area, eat in kitchen, large master bedroom and bath! This fabulous split plan has two additional roomy guest rooms and a 2nd bathroom on the other. The home features new top of the line PERGO laminate floors throughout, with tile in the bathrooms. NO CARPET!! NEW paint inside and out! New door and cabinet hardware, new light fixtures, and MORE! NEW STAINLESS Stove, Dishwasher and microwave have been ordered! Fully fenced backyard is huge and very private as it backs up to the woods. It features a covered patio and large utility building that has electricity and is heated and cooled-Can you say MAN CAVE! And it is USDA Eligible! Call your favorite Realtor today! Seller related to agent.
Location
State MS
County Rankin
Community Biking Trails, Hiking/Walking Trails
Direction Take North Shore Parkway, left on Fannin Landing Circle, right at 2nd entrance of Marblehead. Home is on the left hand side
Rooms
Other Rooms Shed(s), Workshop
Interior
Interior Features Double Vanity, Eat-in Kitchen, Entrance Foyer, High Ceilings, Soaking Tub, Walk-In Closet(s)
Heating Central, Fireplace(s), Natural Gas
Cooling Ceiling Fan(s), Central Air
Flooring Ceramic Tile, Laminate
Fireplace Yes
Window Features Aluminum Frames,Window Treatments
Appliance Dishwasher, Disposal, Electric Range, Exhaust Fan, Gas Water Heater, Microwave, Oven, Water Heater
Laundry Electric Dryer Hookup
Exterior
Exterior Feature Private Yard, Rain Gutters, Satellite Dish
Parking Features Garage Door Opener, Storage
Garage Spaces 2.0
Community Features Biking Trails, Hiking/Walking Trails
Utilities Available Cable Available, Electricity Available, Natural Gas Available, Water Available, Fiber to the House
Waterfront Description Other
Roof Type Asphalt Shingle
Porch Patio
Garage No
Private Pool No
Building
Foundation Slab
Sewer Public Sewer
Water Public
Architectural Style Traditional
Level or Stories One
Structure Type Private Yard,Rain Gutters,Satellite Dish
New Construction No
Schools
Middle Schools Northwest
High Schools Northwest Rankin
Others
Tax ID H13 000040 01010
Acceptable Financing Cash, Conventional, FHA, USDA Loan, VA Loan
Listing Terms Cash, Conventional, FHA, USDA Loan, VA Loan
Read Less

Information is deemed to be reliable but not guaranteed. Copyright © 2024 MLS United, LLC.
GET MORE INFORMATION


