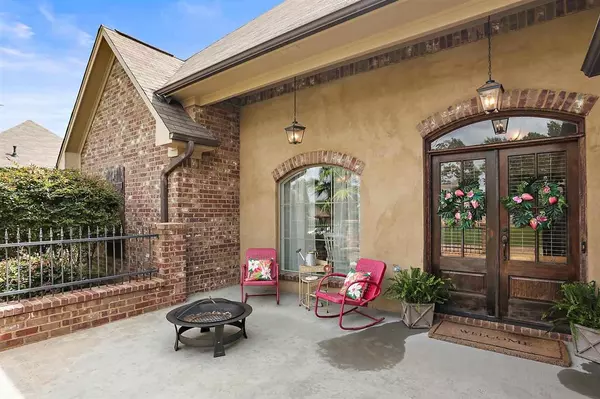For more information regarding the value of a property, please contact us for a free consultation.
614 Pinebrook Place Brandon, MS 39047
Want to know what your home might be worth? Contact us for a FREE valuation!

Our team is ready to help you sell your home for the highest possible price ASAP
Key Details
Sold Price $215,000
Property Type Single Family Home
Sub Type Single Family Residence
Listing Status Sold
Purchase Type For Sale
Square Footage 1,685 sqft
Price per Sqft $127
Subdivision Pinebrook
MLS Listing ID 1333077
Sold Date 10/02/20
Style Traditional
Bedrooms 3
Full Baths 2
HOA Fees $20/ann
HOA Y/N Yes
Originating Board MLS United
Year Built 2008
Annual Tax Amount $1,432
Property Description
Convenient location for your new home! This 3 bedroom/2 bath home has approximately 1685 sq ft of living space. Notice the hardwood floors as you enter the front door! With a formal dining space to your left as you enter and the living room with gas log fireplace in front of you, this open floor plan space will make a perfect place for family and friends to gather! Brick front on the island adds a touch of uniqueness while the granite countertops, beautiful tile backsplash, stainless appliances, and cabinets give the kitchen style. Split plan living gives the master suite separation from the other 2 bedrooms and the other bathroom. Trey ceiling feature in master bedroom, separate closets, dual sinks, large corner soaking tub, and walk-in shower make the master suite a master retreat. Courtyard in front and large fully fenced backyard complete this wonderful home! Don't miss it! Call your agent today!
Location
State MS
County Rankin
Direction From Hugh Ward Blvd turn onto Pinebrook Dr turn right onto Pinebrook Cove and right on Pinebrook Place
Interior
Interior Features High Ceilings, Walk-In Closet(s)
Heating Central, Natural Gas
Cooling Central Air
Flooring Carpet, Tile, Wood
Fireplace Yes
Window Features Insulated Windows
Appliance Cooktop, Dishwasher, Disposal, Gas Water Heater, Water Heater
Laundry Gas Dryer Hookup
Exterior
Exterior Feature Courtyard
Utilities Available Electricity Available, Natural Gas Available, Water Available
Waterfront Description None
Roof Type Asphalt Shingle
Porch Slab
Private Pool No
Building
Foundation Slab
Sewer Public Sewer
Water Public
Architectural Style Traditional
Level or Stories One
Structure Type Courtyard
New Construction No
Schools
Elementary Schools Highland Bluff Elm
Middle Schools Northwest
High Schools Northwest Rankin
Others
Tax ID H12B000015 01020
Acceptable Financing Cash, Contract, Conventional, FHA, VA Loan
Listing Terms Cash, Contract, Conventional, FHA, VA Loan
Read Less

Information is deemed to be reliable but not guaranteed. Copyright © 2024 MLS United, LLC.
GET MORE INFORMATION




