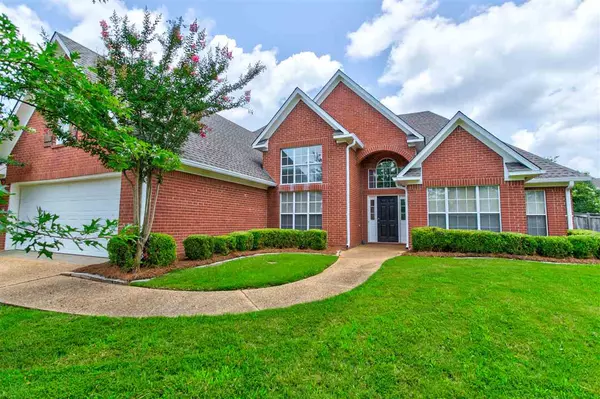For more information regarding the value of a property, please contact us for a free consultation.
124 Eastside Drive Brandon, MS 39047
Want to know what your home might be worth? Contact us for a FREE valuation!

Our team is ready to help you sell your home for the highest possible price ASAP
Key Details
Sold Price $235,000
Property Type Single Family Home
Sub Type Single Family Residence
Listing Status Sold
Purchase Type For Sale
Square Footage 2,196 sqft
Price per Sqft $107
Subdivision Hidden Hills
MLS Listing ID 1332517
Sold Date 10/02/20
Style Traditional
Bedrooms 4
Full Baths 2
Half Baths 1
HOA Fees $30/ann
HOA Y/N Yes
Originating Board MLS United
Year Built 2004
Annual Tax Amount $3,357
Property Description
Boasting just under 2200 square feet which include 3 bedrooms and 2 bathrooms downstairs, a bonus room upstairs complete with bathroom and closet, and a large fenced in back yard, you will not want want to pass up this house in Hidden Hills. Located just off Lakeland Drive and only moments from Spillway Road, you are just moments from shopping, dining, and the reservoir. Schedule your showing today!
Location
State MS
County Rankin
Direction Traveling north on Lakeland Drive, take the left into Mill Creek and pass into Hidden Hills. House will be on the right.
Interior
Interior Features Double Vanity, High Ceilings, Walk-In Closet(s)
Heating Central, Fireplace(s), Natural Gas
Cooling Ceiling Fan(s), Central Air
Flooring Carpet, Tile, Wood
Fireplace Yes
Window Features Insulated Windows,Vinyl
Appliance Dishwasher, Disposal, Electric Cooktop, Gas Water Heater, Microwave, Oven, Refrigerator, Water Heater
Exterior
Exterior Feature Private Yard
Parking Features Attached, Paved
Garage Spaces 2.0
Utilities Available Electricity Available, Natural Gas Available, Water Available
Waterfront Description None
Roof Type Architectural Shingles
Porch Slab
Garage Yes
Private Pool No
Building
Foundation Slab
Sewer Public Sewer
Water Public
Architectural Style Traditional
Level or Stories One and One Half, Multi/Split
Structure Type Private Yard
New Construction No
Schools
Elementary Schools Highland Bluff Elm
Middle Schools Northwest Rankin Middle
High Schools Northwest Rankin
Others
Tax ID H11L000009 00790
Acceptable Financing Cash, Conventional, FHA, VA Loan
Listing Terms Cash, Conventional, FHA, VA Loan
Read Less

Information is deemed to be reliable but not guaranteed. Copyright © 2024 MLS United, LLC.
GET MORE INFORMATION




