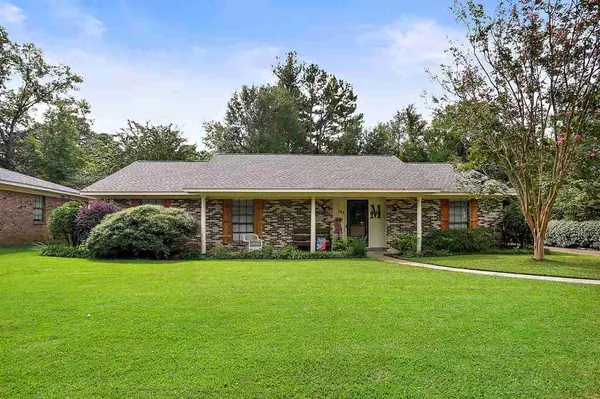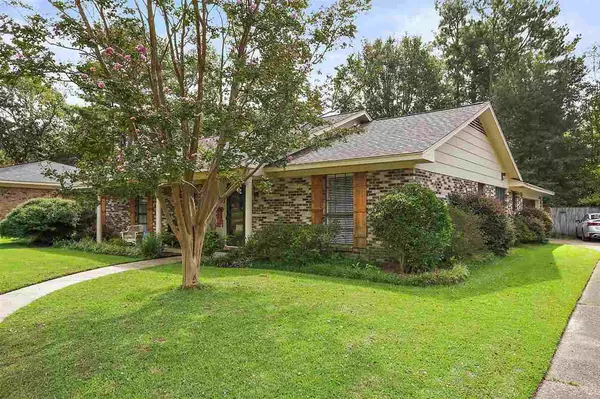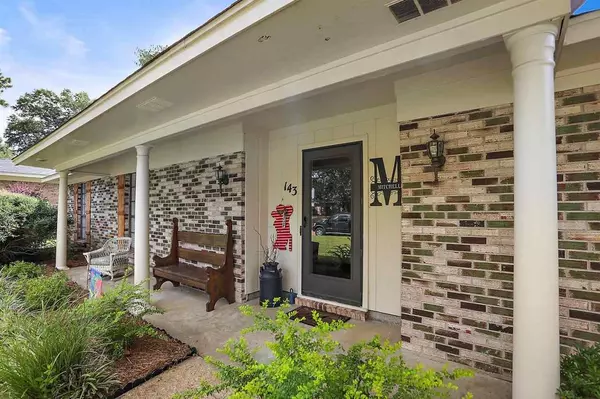For more information regarding the value of a property, please contact us for a free consultation.
143 Forest Ridge Drive Brandon, MS 39042
Want to know what your home might be worth? Contact us for a FREE valuation!

Our team is ready to help you sell your home for the highest possible price ASAP
Key Details
Sold Price $199,900
Property Type Single Family Home
Sub Type Single Family Residence
Listing Status Sold
Purchase Type For Sale
Square Footage 1,823 sqft
Price per Sqft $109
Subdivision Crossgates
MLS Listing ID 1333942
Sold Date 11/06/20
Style Traditional
Bedrooms 3
Full Baths 2
Originating Board MLS United
Year Built 1976
Annual Tax Amount $436
Property Description
Location matters!!! Come look at this great home in the sought after Crossgates neighborhood that is close to dining, shopping, and great interstate access!! You will fall in love with this beauty that has been meticulously maintained by the owners. This home has a 2 year old Timberline Roof with a 50 year warranty and a remodeled kitchen!!! As you enter the front door, you are welcomed by a huge great/family room with a beautiful brick fireplace, and plenty of build-ins. The kitchen with breakfast area has been remodeled with gorgeous granite counter tops and a granite sink, stainless steel appliances, and has plenty of space, including a pantry!!!! The formal dining room is right off the kitchen with easy access to bring dinner to the table! Down the hall is the amazing and very large master bedroom with a full bath and a nice size walk-in closet. There are 2 other nice size guest bedrooms that share a full bathroom. The backyard is a nature lover's delight! The great patio overlooks the private backyard!! Don't wait on this one, call a realtor today and come see this beauty before it's gone!!
Location
State MS
County Rankin
Direction From Hwy 80, turn left onto Woodgate. Take a right on Forest Ridge and house is on the right.
Rooms
Other Rooms Shed(s)
Interior
Interior Features Eat-in Kitchen, Pantry, Walk-In Closet(s)
Heating Central, Natural Gas
Cooling Ceiling Fan(s), Central Air
Flooring Carpet, Tile, Wood
Fireplace Yes
Window Features Aluminum Frames
Appliance Cooktop, Dishwasher, Exhaust Fan, Gas Water Heater, Microwave, Refrigerator, Water Heater
Exterior
Exterior Feature None
Parking Features Garage Door Opener
Garage Spaces 2.0
Waterfront Description None
Roof Type Architectural Shingles
Porch Slab
Garage No
Private Pool No
Building
Foundation Conventional
Sewer Public Sewer
Water Public
Architectural Style Traditional
Level or Stories One
Structure Type None
New Construction No
Schools
Elementary Schools Rouse
Middle Schools Brandon
High Schools Brandon
Others
Tax ID 28121-H09J000008 00070
Acceptable Financing Cash, FHA, VA Loan
Listing Terms Cash, FHA, VA Loan
Read Less

Information is deemed to be reliable but not guaranteed. Copyright © 2024 MLS United, LLC.
GET MORE INFORMATION




