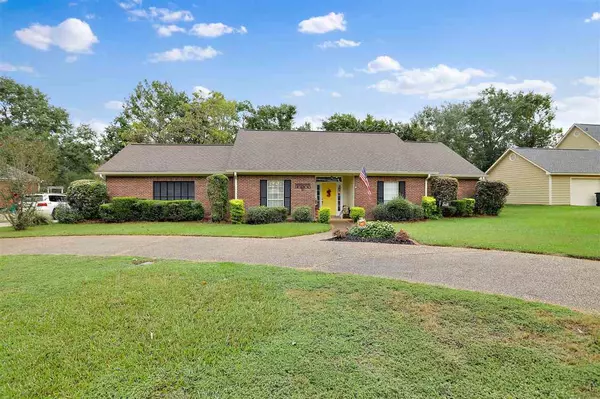For more information regarding the value of a property, please contact us for a free consultation.
46 Woodgate Drive Brandon, MS 39042
Want to know what your home might be worth? Contact us for a FREE valuation!

Our team is ready to help you sell your home for the highest possible price ASAP
Key Details
Sold Price $212,500
Property Type Single Family Home
Sub Type Single Family Residence
Listing Status Sold
Purchase Type For Sale
Square Footage 1,814 sqft
Price per Sqft $117
Subdivision Crossgates
MLS Listing ID 1334851
Sold Date 11/13/20
Style Traditional
Bedrooms 3
Full Baths 2
Originating Board MLS United
Year Built 1991
Annual Tax Amount $667
Property Description
The cheerful, yellow front door is just the beginning of a long list of charming features that this home has to offer! This three bedroom, two bathroom plan is open and spacious throughout. The living room is large, yet the brick fireplace completes the space by providing a cozy vibe, and the room has an easily customizable layout to fit your interior decor desires! The kitchen is light and airy and includes granite countertops, an eat up bar, breakfast area and more. The separate formal dining room is ideal for hosting your family and friends. The master suite is amazing with its massive walk-in closet, large bathroom with an abundance of overhead lighting, double vanities, jetted tub and more. If you must do laundry, you can enjoy the decorative detail of the extra utility sink and its custom backsplash. The utility room also features great cabinet storage. Both guest bedrooms are inviting and could even double as a home office, media room, etc. Lush greenery surrounds the back deck, which is the perfect spot to unwind after your work day and enjoy this cooler weather! The fenced-in back yard also has a nice storage shed with electricity. Be sure to stop in and take a tour through this home, sweet home!
Location
State MS
County Rankin
Community Pool
Direction Hwy 80 to Woodgate, Home is on the right
Rooms
Other Rooms Workshop
Interior
Interior Features Double Vanity, Entrance Foyer, Storage, Walk-In Closet(s)
Heating Central, Natural Gas
Cooling Central Air
Flooring Ceramic Tile, Wood
Fireplace Yes
Window Features Insulated Windows
Appliance Dishwasher, Disposal, Electric Cooktop, Exhaust Fan, Gas Water Heater, Microwave, Oven, Refrigerator, Water Heater
Laundry Electric Dryer Hookup
Exterior
Exterior Feature Lighting, Rain Gutters
Parking Features Attached, Garage Door Opener, Storage
Garage Spaces 2.0
Community Features Pool
Utilities Available Cable Available, Electricity Available, Natural Gas Available, Water Available
Waterfront Description None
Roof Type Asphalt Shingle
Porch Deck
Garage Yes
Private Pool No
Building
Foundation Slab
Sewer Public Sewer
Water Public
Architectural Style Traditional
Level or Stories One
Structure Type Lighting,Rain Gutters
New Construction No
Schools
Elementary Schools Brandon
Middle Schools Brandon
High Schools Brandon
Others
Tax ID H09C000010 00020
Acceptable Financing Cash, Conventional, FHA, VA Loan
Listing Terms Cash, Conventional, FHA, VA Loan
Read Less

Information is deemed to be reliable but not guaranteed. Copyright © 2024 MLS United, LLC.
GET MORE INFORMATION




