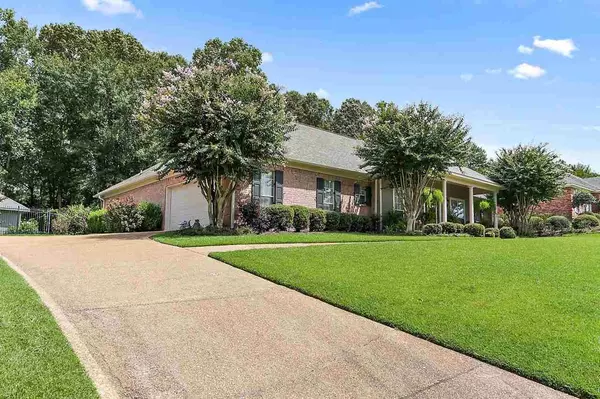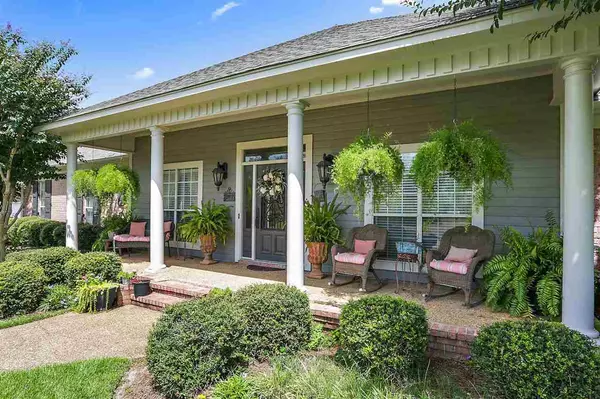For more information regarding the value of a property, please contact us for a free consultation.
332 Eastridge Drive Brandon, MS 39042
Want to know what your home might be worth? Contact us for a FREE valuation!

Our team is ready to help you sell your home for the highest possible price ASAP
Key Details
Sold Price $329,900
Property Type Single Family Home
Sub Type Single Family Residence
Listing Status Sold
Purchase Type For Sale
Square Footage 2,941 sqft
Price per Sqft $112
Subdivision Eastgate Of Crossgates
MLS Listing ID 1334073
Sold Date 10/06/20
Style Traditional
Bedrooms 4
Full Baths 2
Half Baths 1
HOA Y/N Yes
Originating Board MLS United
Year Built 2000
Annual Tax Amount $2,284
Property Description
**SPACIOUS home in desirable Eastgate of Crossgates** Lots of space in this one! If you like to entertain....this living room will knock your socks off! It is HUGE! There are 4 bedrooms, with one of them being a 2nd master or mother-in-law suite! You'll notice the great curb appeal upon driving up to this home. A wide front porch greets you, welcoming you into this one of a kind home. The exterior was painted in the summer of 2019 with updated gray and white colors. The wood floors in the living/dining area as well as the master bedroom and front guest bedroom were installed just 2 years ago. The kitchen has TONS of storage and you won't find a better walk-in pantry! There are double wall ovens, a smooth top cooktop, and built-in microwave....all stainless steel. There is a half bath conveniently located just off the garage entry. The owner's suite is massive and has a sitting area perfect for snuggling up with a good book! Double vanities in the master bath, along with a jetted tub and separate walk-in shower. And you will love all the storage the master closet provides! This home has a true split plan with the 3 guest bedrooms and guest bathroom on the opposite side of the house. In the 2nd master suite, you'll find another massive walk-in closet with ample storage. Out in the backyard, you will find yourself in your own private oasis. Beautiful landscaping, a covered back patio, with an extended patio for entertaining, along with a deck/pergola under the shade of the trees. There is also a detached shed/workshop perfect for those DIY projects and storage for all your yard tools. This is one you've got to see to believe! Hurry...it won't last long!
Location
State MS
County Rankin
Direction From Hwy 80, turn onto Eastgate Drive. Go through teh 2nd stop sign and turn LEFT onto Wayside Drive. At the stop sign turn RIGHT onto Parkside. Go to the end of Parkside and turn RIGHT at that stop sign. Property will be on your LEFT.
Rooms
Other Rooms Pergola, Shed(s), Workshop
Interior
Interior Features Double Vanity, Entrance Foyer, High Ceilings, Pantry, Storage, Walk-In Closet(s)
Heating Central, Fireplace(s), Natural Gas
Cooling Ceiling Fan(s), Central Air
Flooring Carpet, Ceramic Tile, Wood
Fireplace Yes
Window Features Aluminum Frames,Insulated Windows
Appliance Convection Oven, Cooktop, Dishwasher, Disposal, Double Oven, Electric Cooktop, Electric Range, Exhaust Fan, Gas Water Heater, Microwave, Water Heater
Laundry Electric Dryer Hookup, Gas Dryer Hookup
Exterior
Exterior Feature Rain Gutters
Parking Features Attached, Garage Door Opener
Garage Spaces 2.0
Community Features None
Utilities Available Cable Available, Electricity Available, Natural Gas Available, Water Available
Waterfront Description None
Roof Type Architectural Shingles
Porch Deck, Patio, Slab
Garage Yes
Private Pool No
Building
Foundation Slab
Sewer Public Sewer
Water Public
Architectural Style Traditional
Level or Stories One, Multi/Split
Structure Type Rain Gutters
New Construction No
Schools
Elementary Schools Rouse
Middle Schools Brandon
High Schools Brandon
Others
HOA Fee Include Other
Tax ID H09H000015 00040
Acceptable Financing Cash, Conventional, FHA, Private Financing Available, VA Loan
Listing Terms Cash, Conventional, FHA, Private Financing Available, VA Loan
Read Less

Information is deemed to be reliable but not guaranteed. Copyright © 2024 MLS United, LLC.
GET MORE INFORMATION




