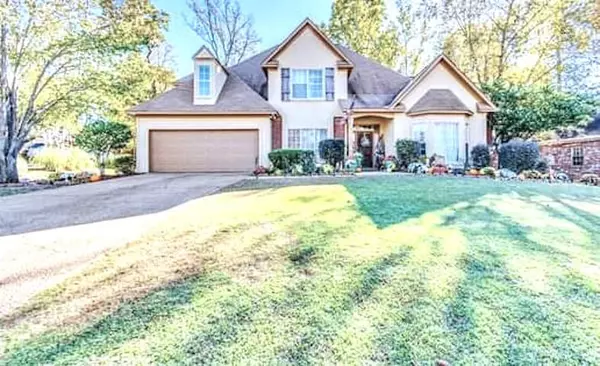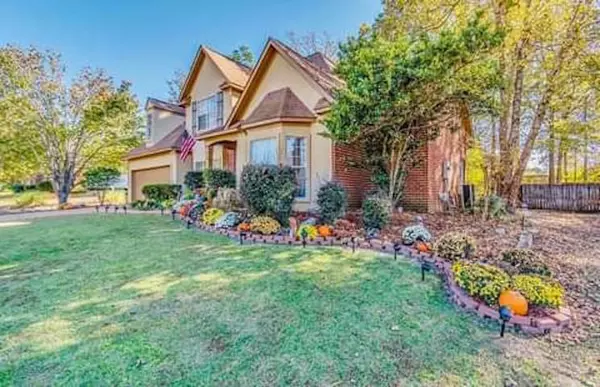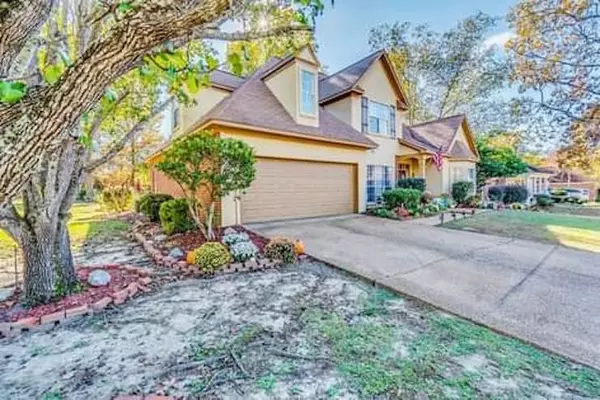For more information regarding the value of a property, please contact us for a free consultation.
324 Avalon Way Brandon, MS 39047
Want to know what your home might be worth? Contact us for a FREE valuation!

Our team is ready to help you sell your home for the highest possible price ASAP
Key Details
Sold Price $294,900
Property Type Single Family Home
Sub Type Single Family Residence
Listing Status Sold
Purchase Type For Sale
Square Footage 2,793 sqft
Price per Sqft $105
Subdivision Avalon
MLS Listing ID 1337264
Sold Date 03/31/21
Style Traditional
Bedrooms 5
Full Baths 3
HOA Fees $20/ann
HOA Y/N Yes
Originating Board MLS United
Year Built 1994
Annual Tax Amount $2,105
Property Description
Remarkable 5 bedroom home with space near the Reservoir! As you enter 324 Avalon Way foyer you are welcomed with New hardwood pine flooring and fresh paint throughout! Formal dining is perfect for family gatherings. You will also notice the soaring vaulted ceilings that allow lots of natural light inside the family room which also features a gas log fireplace. The catwalk affords grand views of the living space below and makes the home feel open and spacious. The completely remodeled chef's dream kitchen features unlimited storage, endless granite countertops, custom elegant light fixtures, and a beautiful backsplash. The large island can serve as a breakfast bar or just a place to gather. This home is perfect for entertaining! The entry level oversized master suite features trey ceiling and so much more including a huge jetted tub, separate shower, double vanities, and a large walk-in closet. There is 3 guest bedrooms upstairs that are all decent size for that growing family. The 5th bedroom is entry level and would make the perfect guest room, baby's room, study, office, or mother in-law suite as it features it's own private bath. Step out into the backyard and enjoy the huge backyard that is perfect for entertaining guests on the patio or the fire pit at night. The exterior of the home is professionally landscaped and the home does have gutters and security lighting. The home also features a 2 car garage. This home is located in a great school district and close to shopping, restaurants, the reservoir and more! So much space for so little price! Come check it out today!
Location
State MS
County Rankin
Community Pool
Direction Old Fanin Rd to Avalon main entrance Avalon Way home is on the right
Interior
Interior Features Cathedral Ceiling(s), Double Vanity, Eat-in Kitchen, Entrance Foyer, High Ceilings, Pantry, Storage, Vaulted Ceiling(s), Walk-In Closet(s)
Heating Central, Fireplace(s), Natural Gas
Cooling Ceiling Fan(s), Central Air
Flooring Laminate, Wood
Fireplace Yes
Window Features Insulated Windows,Vinyl
Appliance Convection Oven, Cooktop, Dishwasher, Disposal, Double Oven, Electric Cooktop, Electric Range, Exhaust Fan, Gas Water Heater, Microwave, Self Cleaning Oven, Water Heater
Laundry Electric Dryer Hookup
Exterior
Exterior Feature Lighting, Rain Gutters
Parking Features Attached, Garage Door Opener
Garage Spaces 2.0
Community Features Pool
Utilities Available Cable Available, Electricity Available, Natural Gas Available, Water Available
Waterfront Description None
Roof Type Asphalt Shingle
Porch Slab
Garage Yes
Private Pool No
Building
Foundation Concrete Perimeter, Slab
Sewer Public Sewer
Water Public
Architectural Style Traditional
Level or Stories Two, Multi/Split
Structure Type Lighting,Rain Gutters
New Construction No
Schools
Middle Schools Northwest Rankin Middle
High Schools Northwest
Others
HOA Fee Include Maintenance Grounds,Management,Pool Service
Tax ID G12D000001 00410
Acceptable Financing Cash, Contract, Conventional, FHA, USDA Loan, VA Loan
Listing Terms Cash, Contract, Conventional, FHA, USDA Loan, VA Loan
Read Less

Information is deemed to be reliable but not guaranteed. Copyright © 2024 MLS United, LLC.
GET MORE INFORMATION




