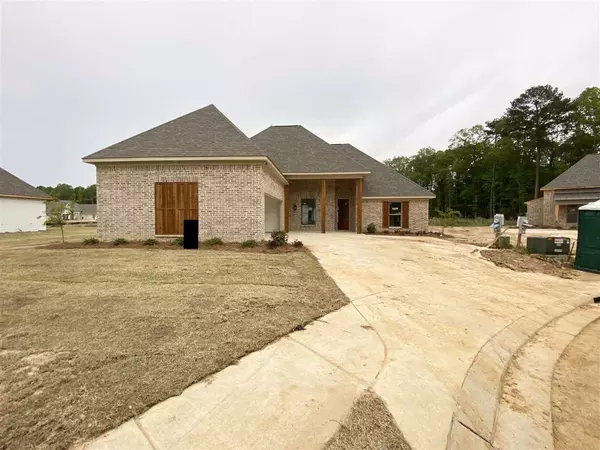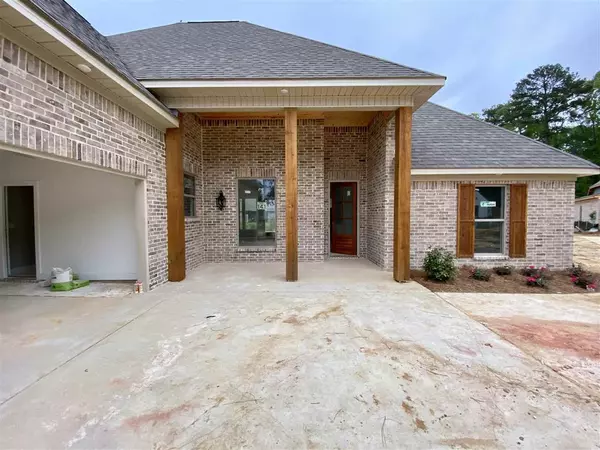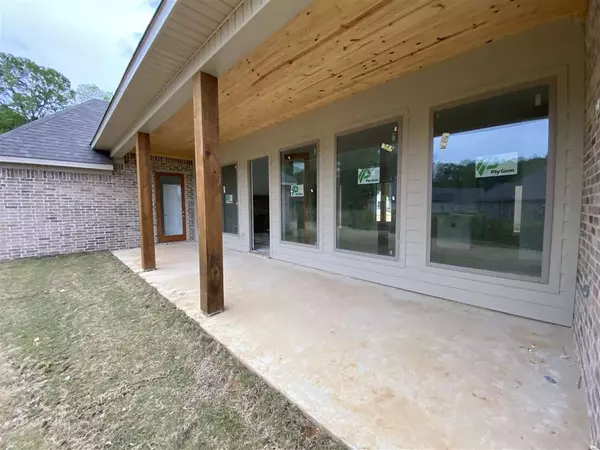For more information regarding the value of a property, please contact us for a free consultation.
403 Caboose Court Brandon, MS 39042
Want to know what your home might be worth? Contact us for a FREE valuation!

Our team is ready to help you sell your home for the highest possible price ASAP
Key Details
Sold Price $354,900
Property Type Single Family Home
Sub Type Single Family Residence
Listing Status Sold
Purchase Type For Sale
Square Footage 2,320 sqft
Price per Sqft $152
Subdivision Speers Crossing
MLS Listing ID 1340031
Sold Date 06/28/21
Style French Acadian
Bedrooms 4
Full Baths 3
HOA Fees $27/ann
HOA Y/N Yes
Originating Board MLS United
Year Built 2021
Property Description
Perfect home for entertaining!! This beautiful home is located in Speers Crossing in Brandon and construction will be complete in a few weeks. You will love the large, open floor plan, private office, stop and drop area, walk-in closets, and the tall ceilings throughout! The back wall of the living room area is lined with huge windows to allow natural light to flow throughout! The master suite is spacious and includes a door that leads to the back patio, a walk-in closet, soaking tub, separate shower, and double vanities. There is a jack and jill bath between two of the secondary bedrooms. The back patio has a plug built-in for a TV and a gas line stubbed out for a natural gas grill! Don't miss out! Call your REALTOR today to schedule a showing!
Location
State MS
County Rankin
Direction Hwy 80 in Brandon to Hwy 471Terrapin Creek Rd. Turn into Speers Crossing off of Hwy 471(Terrapin Creek Road) and you will continue straight which will take you into the new section of Speers -Once you enter the new phase, take your first right onto Caboose Court.
Interior
Interior Features Double Vanity, Eat-in Kitchen, High Ceilings, Pantry, Soaking Tub, Storage, Walk-In Closet(s)
Heating Central, Fireplace(s), Natural Gas
Cooling Ceiling Fan(s), Central Air
Flooring Concrete
Fireplace Yes
Window Features Insulated Windows,Vinyl
Appliance Cooktop, Dishwasher, Disposal, Exhaust Fan, Gas Cooktop, Gas Water Heater, Microwave, Oven, Tankless Water Heater, Water Heater
Exterior
Exterior Feature Private Yard
Parking Features Garage Door Opener
Garage Spaces 2.0
Waterfront Description None
Roof Type Architectural Shingles
Porch Patio
Garage No
Private Pool No
Building
Lot Description Cul-De-Sac
Foundation Concrete Perimeter, Slab
Sewer Public Sewer
Water Public
Architectural Style French Acadian
Level or Stories One, Multi/Split
Structure Type Private Yard
New Construction Yes
Schools
Elementary Schools Brandon
Middle Schools Brandon
High Schools Brandon
Others
Acceptable Financing Cash, Conventional, FHA, VA Loan
Listing Terms Cash, Conventional, FHA, VA Loan
Read Less

Information is deemed to be reliable but not guaranteed. Copyright © 2024 MLS United, LLC.
GET MORE INFORMATION




